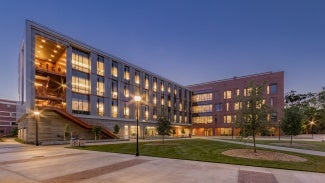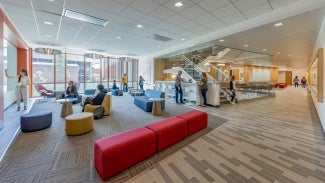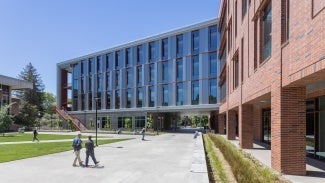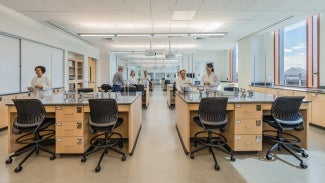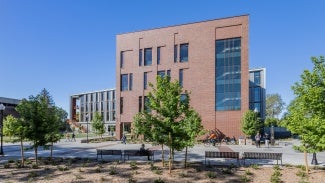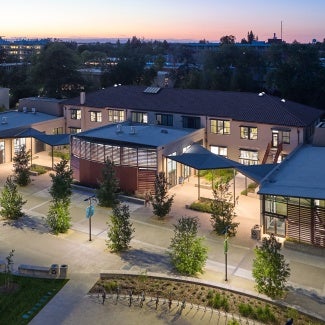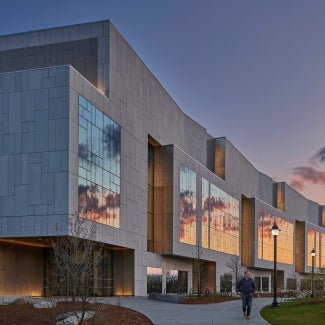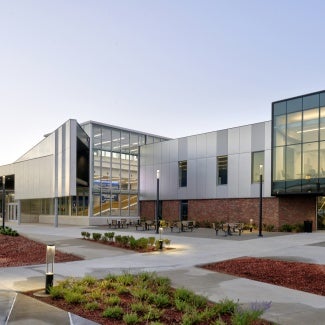Chico State University Natural Sciences Building
The award-winning design for Chico State University Natural Sciences Building in Chico, California encourages student engagement through its responsive design and ability to blend access to indoor and outdoor spaces.
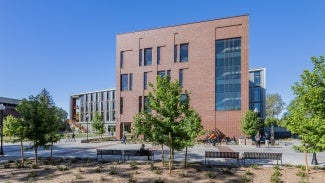
Project highlights:Chico State University Natural Sciences Building
- Architecture firm: SmithGroup
- Owner: California State University, Chico
- Location: Chico, Calif.
- Category: General
- Project site: Previously developed
- Building program type(s): Education - college/university (campus-level)
Chico State University is one of California’s dynamic and growing institutions of higher learning, and this new facility houses its natural science programs while also serving as a welcoming hub for the campus community. The building’s two wings, which contain the university’s four core departments, geology and environmental sciences, physics, chemistry, and science education, come together at an angle to represent the literal intersection of the campus community.
Envisioned as a transformative connector for disparate parts of the campus, the building offers a prominent public passageway to the historic campus core. Its design is responsive and respectful of the cultural heritage and values of the Mechoopda Tribe, seamlessly integrating environmental stewardship and teaching opportunities into the architecture and surrounding landscape. An outdoor space called Bahapki Commons honors the Mechoopda village that once stood where the campus sits today.
The LEED Gold-certified project’s design process championed a stakeholder-centered approach centered on a collaborative design-build delivery method that emerged from a trusted partnership between architect, contractor, and university. An inclusive and highly participatory model was implemented from the start, fostering consensus and co-accountability in the design.
The “science collaborative” emerged as a key concept, which in practice means highly visible and adaptive learning resource spaces for study, tutoring, and impromptu engagement to support intentional learning communities for students and faculty on each floor. As community members ascend through the building through an open-circulation stairwell, they encounter a variety of seating areas with marker boards for the cross-pollination of ideas. The building’s entry hall is filled with ample seating and expansive views of the landscape that blur the line between indoor and outdoor spaces. The lobby also includes interpretive displays of tribal artifacts, biographies of the first two Mechoopda graduates, and a list of honorable Indigenous alumni.
The new building’s design reflects innovations within the natural sciences curriculum and includes “studio labs” that can easily transition from lecture to lab instruction. The classrooms are clearly visible from circulation paths to create an environment that fosters curiosity and interdisciplinary learning. The building provides numerous opportunities for gathering, study, and collaboration in ways that address the diverse needs of the student population. From the first day it opened, the building has served a wide range of student groups and clubs with its welcoming, flexible space, which can be hard to find on campus.
Framework for Design Excellence
Was there a design charrette? Yes
Level of community engagement:
Inform: Potential stakeholders were informed about the project.
Consult: Stakeholders were provided with opportunities to provide input at pre-designed points in the process.
Involve: Stakeholders were involved throughout most of the process.
Collaborate: A partnership is formed with stakeholders to share in the decision-making process including development of alternatives and identification of the preferred solution.
Empower: Stakeholders were provided with opportunities to make decisions for the project.
Site area that supported vegetation (landscape or green roof) pre-development: 34%
Site area that supports vegetation post-development: 33%
Site area covered by native plants supporting native or migratory species and pollinators: 20%
Strategies used to promote Design for Ecosystems: Dark skies, Habitat conservation, flora/fauna, Abatement of specific regional environmental concerns
Is potable water used for irrigation? No
Is potable water used for cooling? No
Is grey/blackwater reused on-site? No
Is rainwater collected on-site? No
Stormwater managed on-site: 80%
2030 Commitment baseline EUI: 132 kBtu/sf/yr
Predicted net EUI including on-site renewables: 61 kBtu/sf/yr
Reduction from the benchmark: 54%
Is the project all-electric? No
Level of air filters installed: MERV 12-14
Was a “chemicals of concern” list used to inform material selection? Yes
Do greater than 90% of occupied spaces have a direct view to the outdoors? Yes
Were embodied carbon emissions estimated for this project? No
Estimated service life: 100 years
Floor area, if any, representing adapting existing buildings: 0%
Ability to survive without utility power: Partial back-up power
Risk assessment and resilience services provided: Hazard identification, Climate change risk, Building vulnerability assessment, Hazard mitigation strategies above code
Has a post-occupancy evaluation been conducted? Yes
Building performance transparency steps taken:
Present the design, outcomes, and/or lessons learned to the office.
Present the design, outcomes, and/or lessons learned to the profession.
Present the design, outcomes, and/or lessons learned to the public.
Project Team and Jury
Year of substantial project completion: 2020
Gross conditioned floor area: 100,000 sq. ft.
Mechanical: Integral Group (Design);Airco (Selected Engineer of Record)
Electrical: Integral Group (Design); The Engineering Enterprise (Selected Engineer of Record)
Plumbing: Integral Group (Design); Airco (Selected Engineer of Record)
Data: Salter
Structural: Rutherford & Chekene
Civil: Sherwood Design Engineers
Landscape: Andrea Cochran Landscape Architecture
Acoustics: Charles Salter Associates
Fire: H&S
Interiors: SmithGroup
Lighting: Integral Group (Basis of Design and Peer Review); Royal Electric (Selected Contractor)
General Contractor: DPR
Rashmi Vasavada, AIA, NOMA, Chair, Hacker Architecture & Interiors, Portland, Ore.
Derrick Adams, AIA, NOMA, The Adams Design Group, LLC, Baltimore
Rachel Harrah, Harrah LLC, Plano, Texas
Irmak Sener, Assoc. AIA, Atelier Ten, Jersey City, N.J.
The Education Facility Design Awards recognize state-of-the-art education environments being developed in today's learning spaces.
Fifteen projects showcase the best in today's learning spaces.

