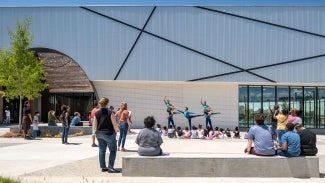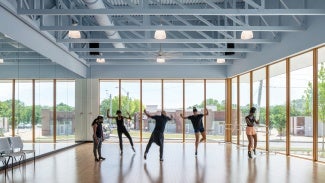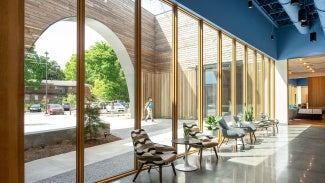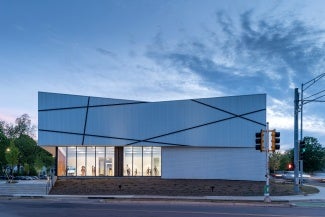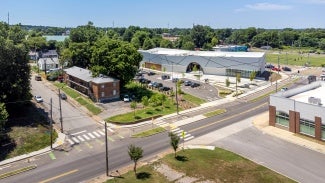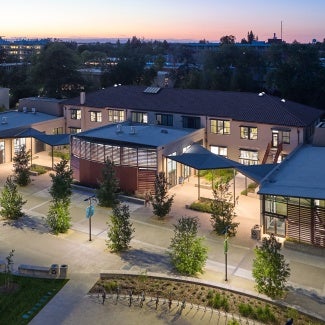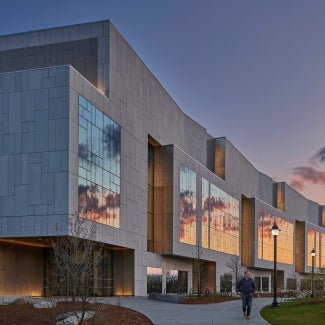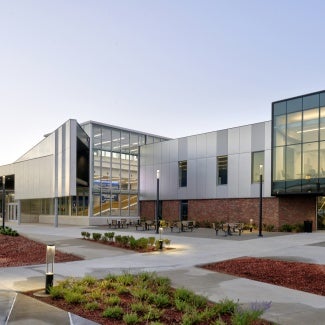Collage Dance
The award-winning design for Collage Dance in Memphis, Tennessee showcases the art of dance and encourages community engagement, while serving as a new cultural anchor in its neighborhood.
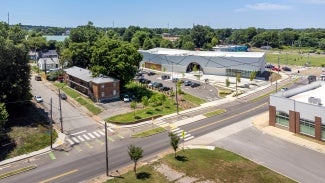
Project highlights: Collage Dance
- Architecture firm: archimania
- Owner: Collage Dance
- Location: Memphis
- Category: General
- Project site: Previously developed
- Building program type(s): Education - general
This new home for a growing Memphis-based dance conservatory was envisioned as a space to enrich communities of color through access to the arts while bolstering the number of dancers of color in ballet. It occupies an important corner in the city’s predominantly African American Binghampton neighborhood and fosters community engagement through its outdoor public plaza and street-facing studios. A compelling new cultural anchor, it expresses an exciting sense of movement and creativity from its highly visible site.
Collage, a nonprofit organization, has evolved from a program of informal dance classes offered in a church basement into an internationally touring company and conservatory with 250 students. Having outgrown its previous 2,200-square-foot space in Memphis’ arts district, Collage enlisted the design team to help find the site for its new building, which sits on more than an acre of land adjacent to a neighborhood street with mixed uses and a major traffic artery.
Inspired by a viral photograph that depicted five of Collage’s dancers dressed in leotards dyed to match their skin tones, the building’s interior contrasts with the bright and graphic exterior. Its key public spaces are adorned with warm oak paneling and trim layered with contrasting textures. Within these spaces, dancers and patrons are unified by the variations of skin tone, blending and celebrating each individual’s differences. Tall and bright connecting spaces play off this notion, while studio spaces relate conceptually but have unique finishes. Each studio’s purpose and mood are expressed through tailored shades of sky-inspired blues, distinct lighting, and varied tones of brown marley dance floors.
Today, Collage Dance is well on its way to expanding its reach, training more than 1,000 students each year and awarding more than $100,000 in scholarships annually, with 100% of students receiving subsidized tuition. The professional company has expanded as well with 18 professional company artists joining the 2024-2025 Season.
Framework for Design Excellence
Was there a design charrette? Yes
Level of community engagement:
Inform: Potential stakeholders were informed about the project.
Consult: Stakeholders were provided with opportunities to provide input at pre-designed points in the process.
Involve: Stakeholders were involved throughout most of the process.
Collaborate: A partnership is formed with stakeholders to share in the decision-making process including development of alternatives and identification of the preferred solution.
Empower: Stakeholders were provided with opportunities to make decisions for the project.
Site area that supported vegetation (landscape or green roof) pre-development: 90%
Site area that supports vegetation post-development: 46%
Site area covered by native plants supporting native or migratory species and pollinators: 19%
Strategies used to promote Design for Ecosystems: Biodiversity, Dark skies, Bird safety, Habitat conservation, flora/fauna, Abatement of specific regional environmental concerns
Is potable water used for irrigation? Yes
Is potable water used for cooling? Yes
Is grey/blackwater reused on-site? No
Is rainwater collected on-site? No
Stormwater managed on-site: 65%
2030 Commitment baseline EUI: 41 kBtu/sf/yr
Predicted net EUI including on-site renewables: 19 kBtu/sf/yr
Reduction from the benchmark: 54%
Is the project all-electric? No
Level of air filters installed: Less than MERV 9
Was a “chemicals of concern” list used to inform material selection? Yes
Do greater than 90% of occupied spaces have a direct view to the outdoors? Yes
Were embodied carbon emissions estimated for this project? Yes
Estimated service life: 100 years
Floor area, if any, representing adapting existing buildings: Not applicable
Ability to survive without utility power: Not habitable without power
Risk assessment and resilience services provided: Hazard identification, Hazard mitigation strategies above code
Has a post-occupancy evaluation been conducted? No, but a POE will be conducted.
Building performance transparency steps taken:
Present the design, outcomes, and/or lessons learned to the office.
Present the design, outcomes, and/or lessons learned to the public.
Publish post-occupancy data from the project.
Publish lessons learned from design, construction, and/or occupancy.
Project Team and Jury
Year of substantial project completion: 2020
Gross conditioned floor area: 21,804 sq. ft.
Architect: archimania
Interior Designer: archimania
General Contractor: Grinder, Taber & Grinder, Inc.
Engineer - MPFP: Innovative Engineering Services, LLC
Engineer - Electrical: DePouw Engineering, LLC
Engineer - Structural: Fowler Engineering, LLC
Engineer - Civil: Burr & Cole Consulting Engineers, Inc.
Consultant - Landscape: Kimley-Horn & Associates
Rashmi Vasavada, AIA, NOMA, Chair, Hacker Architecture & Interiors, Portland, Ore.
Derrick Adams, AIA, NOMA, The Adams Design Group, LLC, Baltimore
Rachel Harrah, Harrah LLC, Plano, Texas
Irmak Sener, Assoc. AIA, Atelier Ten, Jersey City, N.J.
The Education Facility Design Awards recognize state-of-the-art education environments being developed in today's learning spaces.
Fifteen projects showcase the best in today's learning spaces.

