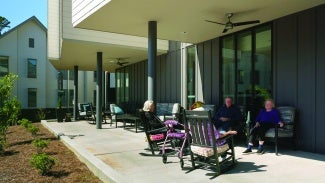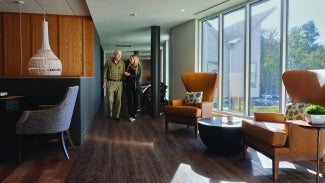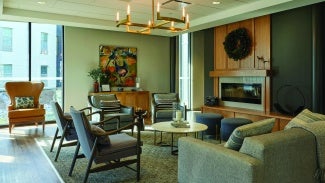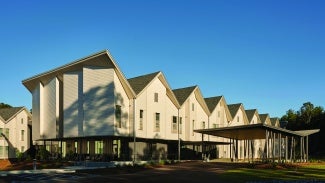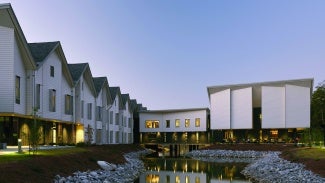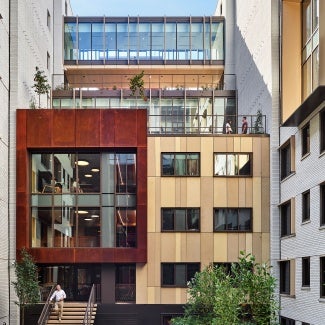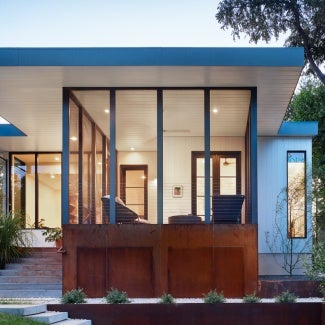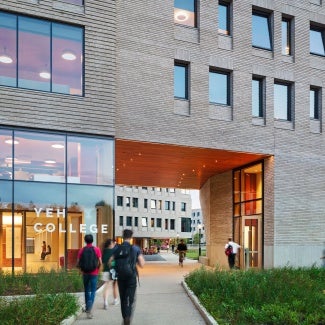Cooperwood Senior Living
The award-winning design for Cooperwood Senior Living in Flowood, Miss. enables a vibrant, financially accessible community where residents feel invested and able to take advantage of varied amenities and outlets to nature.
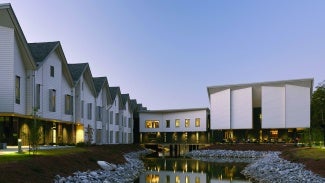
Project highlights: Cooperwood Senior Living
- Architecture firm: Duvall Decker
- Location: Flowood, Miss.
- Category: Four
- Project site: Not previously developed
- Building program type(s): Healthcare - nursing/assisted living
This affordable 80-unit assisted and memory care community in central Mississippi reimagines a growing new housing typology. Neither an institution nor a big “house” filled with minimal units, the project is architecture for people who are fully integrated into their environment and community. It offers its residents a sense of belonging, bolstered by the developer’s desire to serve a growing senior community.
The site was originally purchased at auction by a father and son developer team in the mid-1990s, and, over more than two decades, the community surrounding the site thrived. As the population aged, the developers reflected on their personal experiences of caring for elderly family members and their dissatisfaction with institutional facilities or extremely expensive senior centers. With those experiences in mind, Cooperwood Senior Living embraces and condenses two scales of home and community into a vibrant living environment that is both familiar and surprising.
The project’s siting improves a preexisting drainage ditch that flows through the site. What originally was a challenging condition has been transformed into a landscaped pond and natural habitat. They’re surrounded by a unique senior development comprising residential wings on the east and west that are linked by a central community building.
Cooperwood Senior Living was conceived as a full living environment that includes the envelopment found in the private units to the numerous delightful public spaces—outdoor patio space, a cafe, theater, and a salon—that overlook the water. All of the project’s residential units face east or west, and each includes multiple large windows offering views of the sunrise or sunset. The units are protected from the South’s hot sun by shades that shelter the interior from heat and glare and simultaneously reflect light back onto the project’s faceted facade. By opening the interior to views of the water, ducks, songbirds, and other seasonal fauna, Cooperwood’s residents are presented with a sense of discovery.
A primary goal for the project was the developer’s desire that the facility remain financially feasible for middle- and lower-income families, which shaped a limited construction budget. Given the team’s economical choices for every design and construction decision, the project was realized for less than $237 per square foot.
Framework for Design Excellence measures
Was there a design charrette? Yes
Level of community engagement:
Inform: Potential stakeholders were informed about the project.
Consult: Stakeholders were provided with opportunities to provide input at pre-designed points in the process.
Involve: Stakeholders were involved throughout most of the process.
Collaborate: A partnership is formed with stakeholders to share in the decision-making process including development of alternatives and identification of the preferred solution.
Empower: Stakeholders were provided with opportunities to make decisions for the project.
Site area that supported vegetation (landscape or green roof) pre-development: 100%
Site area that supports vegetation post-development: 84%
Site area covered by native plants supporting native or migratory species and pollinators: 20%
Strategies used to promote Design for Ecosystems: Biodiversity, Bird safety, Soil conservation, Habitat conservation, flora/fauna
Is potable water used for irrigation? Yes
Is potable water used for cooling? Yes
Is grey/blackwater reused on-site? No
Is rainwater collected on-site? No
Stormwater managed on-site: 100%
2030 Commitment baseline EUI: 40 kBtu/sf/yr
Predicted net EUI including on-site renewables: 32 kBtu/sf/yr
Reduction from the benchmark: 20%
Is the project all-electric? Yes
Level of air filters installed: MERV 12-14
Was a “chemicals of concern” list used to inform material selection? Yes
Do greater than 90% of occupied spaces have a direct view to the outdoors? Yes
Were embodied carbon emissions estimated for this project? Yes
Estimated service life: 75 years
Floor area, if any, representing adapting existing buildings: 0%
Ability to survive without utility power: Partial back-up power
Risk assessment and resilience services provided: Hazard identification, Climate change risk, Building vulnerability assessment, Hazard mitigation strategies above code
Has a post-occupancy evaluation been conducted? Yes
Building performance transparency steps taken:
Present the design, outcomes, and/or lessons learned to the office.
Present the design, outcomes, and/or lessons learned to the profession.
Present the design, outcomes, and/or lessons learned to the public.
Publish lessons learned from design, construction, and/or occupancy.
Project Team and Jury
Year of substantial project completion: Unspecified
Gross conditioned floor area: 76,000 sq. ft.
Associate Architect: Duvall Decker
Engineer - Civil: Waggoner Engineering
Engineer - MEP: Engineering Resource Group
Engineer - Structural: Spencer-Engineers, Inc.
General Contractor: Fountain Construction Co Inc.
Landscape Architect: WAS Design
Patricia Grutis, AIA, Chair, MASS Design Group, Boston
Lance Collins, AIA, Partner Energy, Inc., Long Beach, Calif.
Fiona Mathew, AIA, Prime Design, LLC, Manhattan, Kan.
Nigel Maynard, Freelance writer specializing in architecture, design, and construction, United States
Nicole Vlado Torres, AIA, Shakespeare Gordon Vlado Architects, Brooklyn, N.Y.
AIA Housing Award recognizes the best in home design—showcasing how beauty, safety, sustainability, and comfort can come together.
Ten projects showcase the best in housing design.

