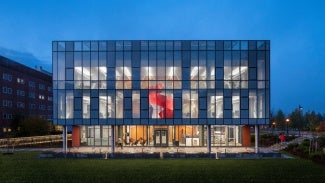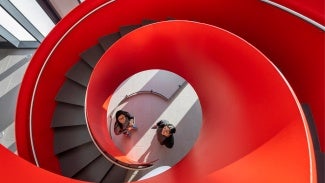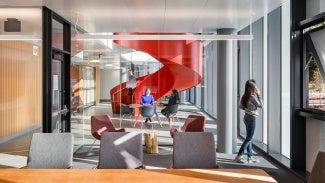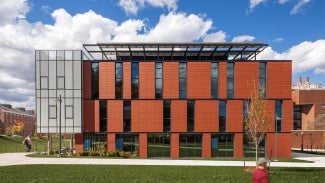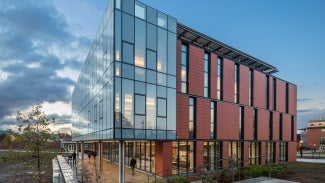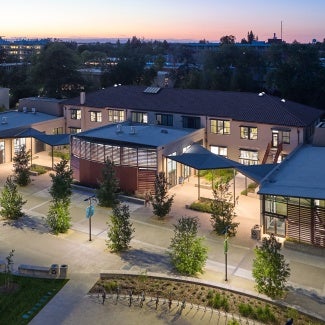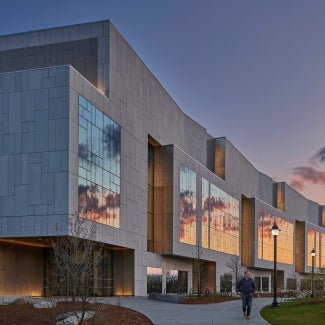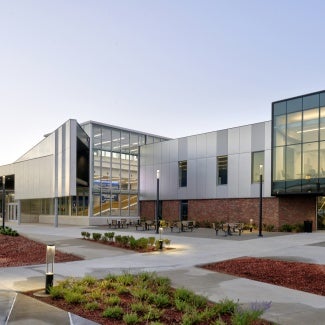Dartmouth College, Anonymous Hall
The award-winning design for Dartmouth College, Anonymous Hall in Hanover, New Hampshire transformed desolate existing structures into a vibrant hub for both student and faculty.
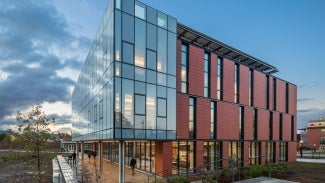
Project highlights: Dartmouth College, Anonymous Hall
- Architecture firm: Leers Weinzapfel Associates
- Owner: Dartmouth College
- Location: Hanover, N.H.
- Category: General
- Project site: Previously developed
- Building program type(s): Education - college/university (campus-level)
On an overlooked portion of Dartmouth College’s north campus, Anonymous Hall has created an inviting north quad and an accessible, seamless link to the nearby historic green and main campus. The project blends administration and faculty offices, labs, and graduate student amenities around a progression of shared open spaces. Together, they offer a transformative sense of place in a once desolate area of the New Hampshire campus.
The site once contained a laboratory and medical school library, two deteriorating structures that prompted many to call for their demolition. Simultaneously, a growing chorus of voices sought to reuse the buildings to advance the college’s goal of becoming carbon neutral. The design team embraced that challenge, adding to it by seeking net zero energy use in a cold climate and with a constrained budget.
A vacant medical school library dating to the 1960s proved to be the most viable of the two buildings to transform since the existing laboratory building was too wide for other uses and contained hazardous materials. The library, with its column spacing and floor plate, allowed for an efficient layout of offices, achieving the college’s vision for reuse and encouraging the modernization of its other historic structures.
Now a vibrant hub for Dartmouth’s Graduate School of Arts and Sciences, the 32,955-square-foot hall includes new entrances for surrounding buildings, a generous pedestrian bridge, and vastly improved circulation. It is the first building in the windswept quad to offer a light-filled and comfortable space for students to meet or study, and it includes a roof deck that overlooks Vermont’s verdant hills. Students and faculty who occupy the surrounding large-slab buildings venture to the hall to work, relax, or eat, proving the building is a welcoming place for the entire college community.
Anonymous Hall is oriented to the main campus approach from the south. It houses several departments including the Administration for the Guarini Graduate School for Arts and Sciences, and undergraduate Asian Studies, Russian and Linguistics programs. To help make this a hub of activity in an area once lacking identity, the team added a new café with indoor and outdoor seating. Many of the hall’s sustainable features are evident to all to see: Its solar panels form a canopy over a roof deck, the south facing glass contains a sun control interlayer and the aged reused concrete columns are exposed in its public spaces.
Framework for Design Excellence
Was there a design charrette: Yes
Level of community engagement:
Inform: Potential stakeholders were informed about the project.
Consult: Stakeholders were provided with opportunities to provide input at pre-designed points in the process.
Involve: Stakeholders were involved throughout most of the process.
Collaborate: A partnership is formed with stakeholders to share in the decision-making process including development of alternatives and identification of the preferred solution.
Empower: Stakeholders were provided with opportunities to make decisions for the project.
Site area that supported vegetation (landscape or green roof) pre-development: 55%
Site area that supports vegetation post-development: 67%
Site area covered by native plants supporting native or migratory species and pollinators: 20%
Strategies used to promote Design for Ecosystems: Biodiversity, Dark skies, Bird safety, Soil conservation, Habitat conservation, flora/fauna, Abatement of specific regional environmental concerns
Is potable water used for irrigation? No
Is potable water used for cooling? Not applicable
Is grey/blackwater reused on-site? No
Is rainwater collected on-site? No
Stormwater managed on-site: 100%
2030 Commitment baseline EUI: 166 kBtu/sf/yr
Predicted net EUI including on-site renewables: 25 kBtu/sf/yr
Reduction from the benchmark: 85%
Is the project all-electric? Not applicable
Level of air filters installed: MERV 12-14
Was a “chemicals of concern” list used to inform material selection? Yes
Do greater than 90% of occupied spaces have a direct view to the outdoors? Yes
Were embodied carbon emissions estimated for this project? Yes
Estimated service life: 200 years
Floor area, if any, representing adapting existing buildings: 81%
Ability to survive without utility power: Passive survivability
Risk assessment and resilience services provided: Hazard identification, Climate change risk, Building vulnerability assessment
Has a post-occupancy evaluation been conducted? No, but a POE will be conducted.
Building performance transparency steps taken:
Present the design, outcomes, and/or lessons learned to the office.
Present the design, outcomes, and/or lessons learned to the profession.
Present the design, outcomes, and/or lessons learned to the public.
Publish lessons learned from design, construction, and/or occupancy.
Project Team and Jury
Year of substantial project completion: 2020
Gross conditioned floor area: 34,372 sq. ft.
General Contractor: Windover Construction
MEPFP + Lighting: VanZelm Heywood & Shadford, Inc.
Civil: Engineering Ventures, PC
Landscape: Richard Burck Associates, Inc
Structural: LeMessurier
Specifications: Steven R McHugh
Hardware: Robbie McCabe Consulting
Cost Estimating: Faithful+Gould, Inc.
Code: Howe Engineers, Inc.
Sustainable Design: Atelier Ten
Envelope Commissioning (Direct to Dartmouth): BVH Integrated Services
Systems Commissioning (Direct to Dartmouth): NV5
Rashmi Vasavada, AIA, NOMA, Chair, Hacker Architecture & Interiors, Portland, Ore.
Derrick Adams, AIA, NOMA, The Adams Design Group, LLC, Baltimore
Rachel Harrah, Harrah LLC, Plano, Texas
Irmak Sener, Assoc. AIA, Atelier Ten, Jersey City, N.J.
The Education Facility Design Awards recognize state-of-the-art education environments being developed in today's learning spaces.
Fifteen projects showcase the best in today's learning spaces.

