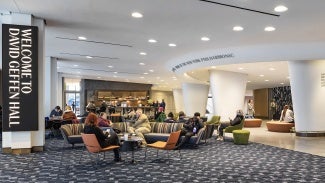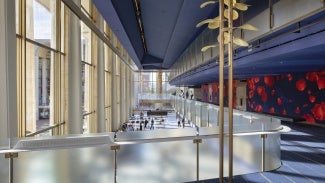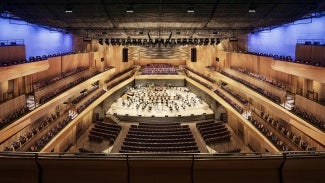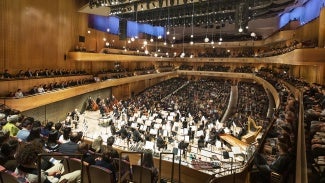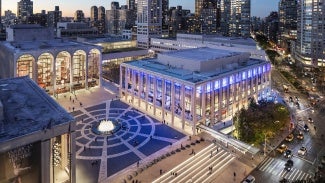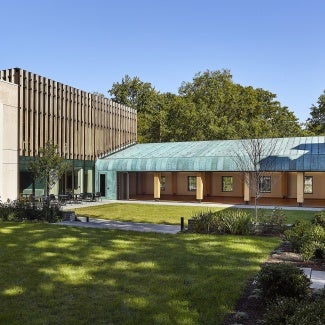David Geffen Hall
The award-winning interior architecture for the David Geffen Hall at the Lincoln Center, home to the New York Philharmonic, is more than a music hall, it is a cultural landmark.
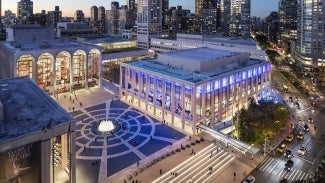
Project highlights:
- Architect: Diamond Schmitt (Masterplan and Theater); Tod Williams Billie Tsien Architects | Partners (Public Spaces)
- Owner: Lincoln Center for the Performing Arts / The New York Philharmonic
- Location: New York
Originally designed by Max Abramovitz in 1962, David Geffen Hall, home to the New York Philharmonic Orchestra, is a cultural landmark. Over the past 60 years, the hall has undergone multiple significant renovations, which added hundreds of seats but failed to address longstanding acoustical challenges. This project addressed the hall’s sound deficiencies, invigorated its public spaces, and ushered it into the contemporary era without altering the Upper West Side building’s iconic envelope.
The design team’s interventions were focused on improving the entire concert-going experience. Extraneous ticket booths at the hall’s entrance were removed, and vertical circulation was shifted to the perimeter, more than doubling the lobby’s square footage. Relocating the escalators made way for a welcome center and restaurant on the ground floor, bolstering the number of campus amenities. In addition, the lobby space has been acoustically tuned to accommodate a wide range of performances, including simulcasts from within the hall that allow guests to experience performances without a paid ticket.
Offices on the ground floor were moved to the hall’s top level, creating space for a new public-facing multipurpose performance space dubbed The Sidewalk Studio. From their new location, staff members are treated to views of New York’s skyline through a fritted glass frieze, which is illuminated at night to highlight the activity within. Along the hall’s grand promenade, the team added two overlooks for additional space for refreshments and programming, and to see and be seen. Throughout each concert-level tier, a repeating custom fabric wall treatment is inspired by the tradition of dropping thousands of rose petals through the open oculus of the Pantheon in Rome at Pentecost. The motif can also be found on the hall’s custom brass light fixtures and the seats within the concert hall.
The project has also transformed the existing concert hall from a cavernous shoebox into a curvilinear, unified room with significantly improved acoustics and optimized sightlines. Based on acoustical principles, the team reduced seating from 2,700 to 2,200, a strategy that improves access to sound and shapes a stronger connection between audience and performer. CNC-milled beechwood panels, whose rippled form evokes a musical instrument, line the hall and contribute to the improved acoustics.
While the COVID-19 pandemic presented untold challenges across the globe, it helped accelerate this project. The downtime when live performances were not possible allowed the team to address fundamental design problems and substantial deferred maintenance on the building’s many mechanical and theatrical systems. In the end, the project opened two years ahead of schedule and on budget. The immersive new home for the orchestra is a testament to Lincoln Center’s dedication to making arts and culture accessible to all.
Project team & Jury
Architect of Record / Design Architect of Concert Hall - Diamond Schmitt
Associate Architect / Design Architect of Public Spaces - Tod Williams Billie Tsien Architects Partners
Acoustical Consultant - Akustiks led by Paul Scarbrough
Engineer - MEP - Kohler Ronan
Engineer - Structural - Thornton Tomassetti
General Contractor - Turner Construction
Theater Consultant - Fisher Dachs Associates
Lighting Designer - Fisher Marantz Stone
Graphics & Wayfinding - 2X4
Luis G. Huertas, AIA, Chair, Sustainable Design Consulting, LLC, Richmond, Va.
Lori Apfel Cardeli, AIA, LAC Arch, Bethesda, Md.
Denise Rush, Boston Architectural College, Boston
Mark Schwamel, FAIA, Ware Malcomb, Chicago
Jennie West, AIA, Studio West Design, New Orleans
The Interior Architecture program celebrates the most innovative and spectacular interior spaces. Impactful building interiors make their mark on the cities, places, and spaces where we live and work.
Explore eight projects showcasing the best in interior architecture and design.

