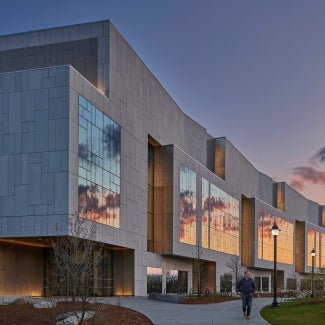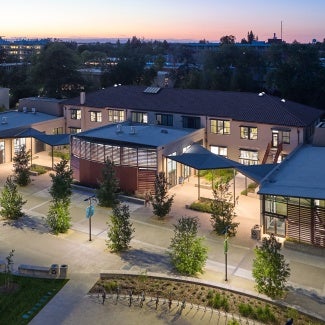Ehrman Crest Elementary and Middle School
The award-winning school design of Ehrman Crest Elementary and Middle School in Pennsylvania explores the intersection of elementary schools and children’s museums to create a learning environment that prioritizes an array of approaches.

Project highlights: Ehrman Crest Elementary and Middle School
- Architecture firm: CannonDesign
- Owner: Seneca Valley School District
- Location: Cranberry Township, Pa.
- Category: Merit
- Project site: Not previously developed
- Building program type(s): Education - K-12 school
This new school for the Seneca Valley School District near Pittsburgh explores the intersection of elementary schools and children’s museums in the differing approaches both institutions take to inspiring children and activating learning. Informed by community input throughout the planning process, the school prioritizes learning through an array of experiences, similar to the ways in which children engage with museum exhibits.
The school district and the team closely collaborated with the senior director of creative experiences at the Children’s Museum in Pittsburgh, and the result is an innovative space for learning that presents students with a broad range of compelling and joyful experiences. Unlike other projects with specific rooms and spaces that mimic a museum, this project has embedded the concept throughout the entire school.
Ehrman Crest differs from traditional schools, where classrooms and assembly spaces direct the type of learning and interactions students will engage in, by embracing a much more thoughtful approach to flexibility. A particular standout of the school’s design is its focus on supporting students within the same area, whether that calls for academic focus or emotional rest. Much more than a compilation of moveable walls and furniture, the school is a truly flexible environment that allows everyone within to feel comfortable throughout periods of change.
Each of the school’s grade-level spaces are organized into communities, which consist of classrooms, peg walls, and open spaces. A theme of equity courses throughout; spaces were designed to support students of all learning levels and abilities, ensuring they feel safe and comfortable enough to learn by taking risks. Additionally, as the landscape of education has shifted significantly over the past several years and technology has become increasingly important, many lessons best conveyed through tactile methods endure. The school’s prominent peg walls, handheld modules, and magnetic map wall graphics remain critical teaching tools.
A fluid programming structure influences learning, play, and collaboration among students throughout the building, encouraging imaginations to flourish while instilling critical thinking skills that will spur the pursuit of lifelong learning. The design also incorporates the outdoors into the school’s curriculum and daily activities. By leveraging and building upon the site’s existing natural features, the design provides outdoor access from each of the school’s wings and across both floors, offering impromptu outdoor learning and engagement with the landscape.
Ehrman Crest is a prime example of what can be possible when a school district is willing to take a risk creating a new type of school. By adopting the strategies of a museum, the school has set a new paradigm for learning and design that will no doubt influence future elementary education spaces.
Framework for Design Excellence measures
Was there a design charrette? Yes
Level of community engagement:
Inform: Potential stakeholders were informed about the project.
Consult: Stakeholders were provided with opportunities to provide input at pre-designed points in the process.
Involve: Stakeholders were involved throughout most of the process.
Collaborate: A partnership is formed with stakeholders to share in the decision-making process including development of alternatives and identification of the preferred solution.
Empower: Stakeholders were provided with opportunities to make decisions for the project.
Site area that supported vegetation (landscape or green roof) pre-development: 100%
Site area that supports vegetation post-development: 100%
Site area covered by native plants supporting native or migratory species and pollinators: 60%
Strategies used to promote Design for Ecosystems: Dark skies, Soil conservation, Habitat conservation, Flora/fauna
Is potable water used for irrigation? No
Is potable water used for cooling? No
Is grey/blackwater reused on-site? No
Is rainwater collected on-site? No
Stormwater managed on-site: 100%
2030 Commitment baseline EUI: 78 kBtu/sf/yr
Predicted net EUI including on-site renewables: 24 kBtu/sf/yr
Reduction from the benchmark: 70%
Is the project all-electric? No
Level of air filters installed: MERV 12-14
Was a “chemicals of concern” list used to inform material selection? Yes
Do greater than 90% of occupied spaces have a direct view to the outdoors? Yes
Were embodied carbon emissions estimated for this project? No
Estimated service life: 100 years
Floor area, if any, representing adapting existing buildings: 0%
Ability to survive without utility power: Partial back-up power
Risk assessment and resilience services provided: None of the above
Has a post-occupancy evaluation been conducted? No, but a POE will be conducted
Building performance transparency steps taken:
Present the design, outcomes, and/or lessons learned to the office.
Present the design, outcomes, and/or lessons learned to the profession.
Present the design, outcomes, and/or lessons learned to the public.
Project team & Jury
Year of substantial project completion: 2022
Gross conditioned floor area: 190,000 sq. ft.
Architect of Record: CannonDesign
Interior Design: CannonDesign
Engineer - MEP: Tower Engineering
Landscape Architect: Moore Design Associates
Lori Cappucio, AIA (Chair), SmithGroup, Washington, DC
Omar Bailey, AIA, Shepley Finch, Phoenix
Vince Gonzales, AIA, Seattle Public Schools, Seattle
Kandis Larsen, AIA, Integrus + YGH, Spokane, Wash.
Sindu Meier, AIA, William Rawn Associates, Milton, Mass.
The Education Facility Design Award recognizes state-of-the-art education environments being developed in today's learning spaces.
Thirteen projects showcase the best in today's learning spaces.












