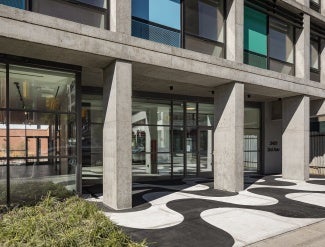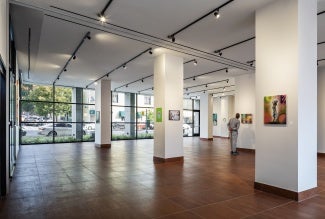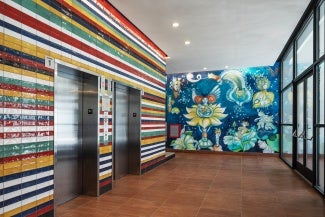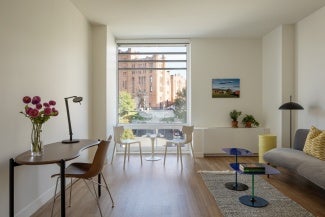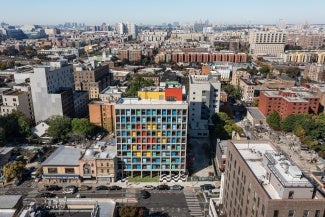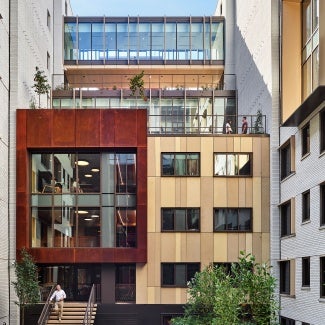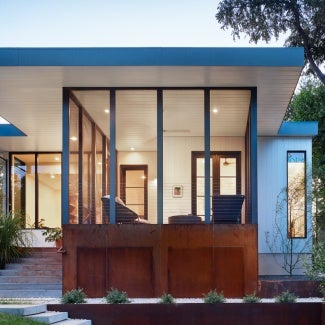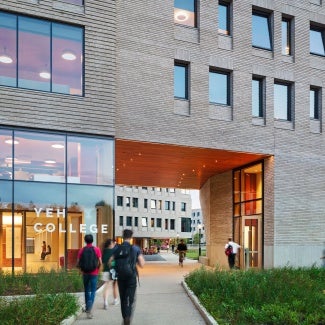El Borinquen Residence
The award-winning design for El Borinquen Residence in New York instills a sense of cultural pride while fulfilling the unique needs of the intergenerational population it serves.
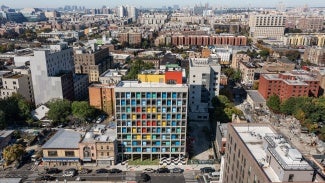
Project highlights: El Borinquen Residence
- Architecture firm: Alexander Gorlin Architects
- Location: New York
- Category: Five
- Project site: Previously developed
- Building program type(s): Residential - multi-family, 5 or more units
Fusing art with residential design, El Boriquen Residence is a testament to the transformative power of architecture to develop communities. Located in the Bronx, this 100,000-square-foot development is a beacon of hope and rejuvenation that adroitly serves the needs of Comunilife, an organization dedicated to assisting Latinx New Yorkers in need.
The project highlights the essence of design for integration by seamlessly weaving together beauty and functionality. Its core concept, blending art and healthcare, demonstrates housing’s place as a cornerstone for overall wellness. The team’s design goals included crafting an environment that resonates with its Latinx roots to serve a range of residents, from young people leaving the foster care system to low-income seniors.
Much more than a structure, the project’s architectural framework is a canvas that draws inspiration from modernist buildings in Latin America, which are often elevated on distinct pilotis or columns. A wide array of colors dance across its facade, with metal panels echoing the hues of numerous South American flags. The project’s interiors are equally mesmerizing, with an indoor mural created by local artists and a tile display in the elevator bank.
The project is rooted in its commitment to building community. Along the ground floor, common rooms double as art galleries with rotating exhibitions to draw in neighbors. Among El Borinquen Residence’s 148 studios and one-bedroom apartments, 90 are dedicated to young people and individuals who have faced homelessness. The remaining units provide affordable housing for seniors and low-income community members, reinforcing its commitment to inclusivity and support.
El Borinquen Residence was designed to Enterprise Green Communities Standards and embodies a design philosophy that hinges on human comfort and ecological responsibility. Enhanced insulation ensures resident comfort and minimizes energy demands. It operates on 90% electric power and, for additional resilience, features a gas backup generator to ensure uninterrupted power during outages. On-site rainwater collection systems play dual roles in the project, reducing the need for external water sources and sustainably managing rainfall and stormwater.
El Borinquen Residence, through its commitment to art, culture, and community, highlights the important role architecture plays in fostering positive societal change. This project delivers beautiful architecture for New Yorkers most in need in a place that rarely experiences architectural fairness.
Framework for Design Excellence measures
Was there a design charrette? Yes
Level of community engagement:
Empower: Stakeholders were provided with opportunities to make decisions for the project.
Site area that supported vegetation (landscape or green roof) pre-development: Not applicable
Site area that supports vegetation post-development: 40%
Site area covered by native plants supporting native or migratory species and pollinators: 50%
Strategies used to promote Design for Ecosystems: Dark skies, Abatement of specific regional environmental concerns
Is potable water used for irrigation? Yes
Is potable water used for cooling? No
Is grey/blackwater reused on-site? No
Is rainwater collected on-site? Yes
Stormwater managed on-site: 75%
2030 Commitment baseline EUI: 47 kBtu/sf/yr
Predicted net EUI including on-site renewables: 35 kBtu/sf/yr
Reduction from the benchmark: 12%
Is the project all-electric? Not applicable
Level of air filters installed: MERV 12-14
Was a “chemicals of concern” list used to inform material selection? Yes
Do greater than 90% of occupied spaces have a direct view to the outdoors? Yes
Were embodied carbon emissions estimated for this project? No
Estimated service life: 100 years
Floor area, if any, representing adapting existing buildings: 0%
Ability to survive without utility power: Partial back-up power
Risk assessment and resilience services provided: Hazard identification, Climate change risk
Has a post-occupancy evaluation been conducted? Yes
Building performance transparency steps taken:
Present the design, outcomes, and/or lessons learned to the office.
Project Team and Jury
Year of substantial project completion: 2022
Gross conditioned floor area: 100,200 sq. ft.
General Contractor: Mega Contracting
Engineer - Structural: De Nardis Engineering
Engineer - MEP: O'Dea Lynch Abbattista
Engineer - Civil: JMC
Consultant - Sustainability: Steven Winter Associates
Lighting Designer: RS Lighting Design
Client Representative: AHRES Consulting
Patricia Grutis, AIA, Chair, MASS Design Group, Boston
Lance Collins, AIA, Partner Energy, Inc., Long Beach, Calif.
Fiona Mathew, AIA, Prime Design, LLC, Manhattan, Kan.
Nigel Maynard, Freelance writer specializing in architecture, design, and construction, United States
Nicole Vlado Torres, AIA, Shakespeare Gordon Vlado Architects, Brooklyn, N.Y.
AIA Housing Award recognizes the best in home design—showcasing how beauty, safety, sustainability, and comfort can come together.
Ten projects showcase the best in housing design.

