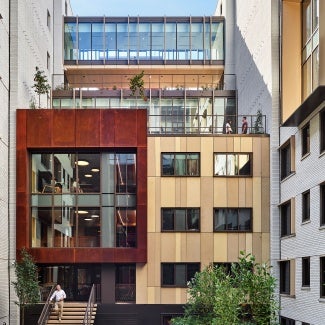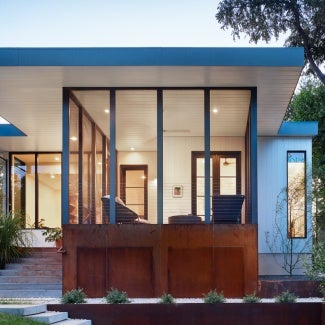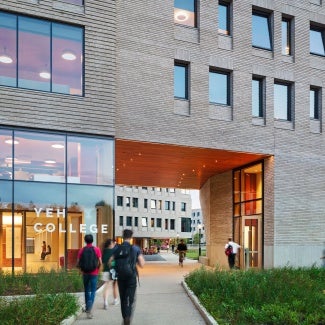Flex House
The award-winning home design of Flex House in Sacramento, Calif. creates a vital three-story infill project that mends a decades-old gap in the fabric of Sacramento’s Boulevard Park neighborhood.

Project highlights: Flex House
- Owner: Erica Bergsma
- Location: Sacramento
- Category: One- and Two-Family Custom Residences
- Project site: Brownfield
- Building program type(s): Residential — multifamily, 2 to 4 units
Flex House is a vital three-story infill project that mends a decades-old gap in the fabric of Sacramento’s Boulevard Park neighborhood, an important district that is listed on the National Register of Historic Places. The home, designed for a young family of four, was envisioned as a building that can adapt to the ever-changing circumstances of life and familial composition while also generating income and accommodating future growth.
The home pairs the family’s primary dwelling on the upper two floors with a separate but programmatically reciprocal unit on the ground floor that can be adapted for residential or commercial use. The fully accessible unit served as the client’s corporate home office during the COVID-19 pandemic but has since become a rental apartment. In the coming years, the owner plans to convert the space to accommodate her aging mother.
Flex House’s program is expressed through two interlocking forms. An L-shaped plinth clad in steel houses the ground-floor unit as well as a tandem garage, and it rises as a service spline against the two-story box that contains the family residence. A continuous C-shaped channel shapes a deep horizontal reveal that separates the steel and wood volumes before it transforms into louvered apertures that enhance the vertical separation between the two.
From the street, slender columns and beams extend from the horizontal facade to create a trellised portico. From there, visitors can enter the main vestibule, where stairs lead to the upper floors, or step through a perforated metal gate that opens onto a separate entry for the ground-floor unit. Inside, the team upended convention for the main dwelling’s program, placing the living hall and kitchen on the top floor and the home’s three bedrooms beneath. The living hall, which serves as the center of family life, boasts broad views of city, and a terrace that runs parallel provides a shaded outdoor extension.
The building sits on a former brownfield that was used as a surface parking lot and was covered with impervious asphalt. The new, muscular building repairs the street edge but only occupies 42% of the property. The remainder was xeriscaped with gravel, drought-tolerant native grasses, permeable pavers, and a bioswale.
Flex House addresses just one a number of vacant lots that dot the neighborhood and have sat idle for decades. This project offers a contemporary and engaging and addition to Boulevard Park.
Framework for Design Excellence measures
Was there a design charrette? Yes
Site area that supported vegetation (landscape or green roof) pre-development: 1%
Site area that supports vegetation post-development: 20%
Site area covered by native plants supporting native or migratory species and pollinators: Unknown
Strategies used to promote Design for Ecosystems: Dark skies, Abatement of specific regional environmental concerns
Is potable water used for irrigation? No
Is potable water used for cooling? No
Is grey/blackwater reused on-site? No
Is rainwater collected on-site? Yes
Stormwater managed on-site: 100%
2030 Commitment baseline EUI: 36 kBtu/sf/yr
Predicted net EUI including on-site renewables: 28 kBtu/sf/yr
Reduction from the benchmark: 22%
Is the project all-electric? Yes
Level of air filters installed: MERV 15-16
Was a “chemicals of concern” list used to inform material selection? Yes
Do greater than 90% of occupied spaces have a direct view to the outdoors? Yes
Were embodied carbon emissions estimated for this project? No
Estimated service life: 100 years
Ability to survive without utility power: Partial back-up power
Which of the following risk assessment and resilience services were provided? Climate change risk, Building vulnerability assessment
Has a post-occupancy evaluation been conducted? Yes
Building performance transparency steps taken:
Present the design, outcomes, and/or lessons learned to the office,
Present the design, outcomes, and/or lessons learned to the profession,
Present the design, outcomes, and/or lessons learned to the public,
Publish lessons learned from design, construction, and/or occupancy
Project team & jury
Year of substantial project completion: 2021
Gross conditioned floor area: 3850 sq. ft.
Engineer - Structural: Core 4 Engineering, Inc.
Life Safety: Ultimate Fire Systems, Inc.
General Contractor: Indie Capital
Project attributes: 2,811 SF
Catherine Baker, FAIA, Chair, Nowhere Collaborative, Chicago
John DeForest, AIA, DeForest Architects, Seattle
Brian Lane, FAIA, Koning Eizenberg, Santa Monica, Calif.
Amit Price Patel, AIA, DIALOG, Vancouver, British Columbia
Michael D. Robinson, AIA, Robi4 Architecture & Planning, San Diego
The Housing Award recognizes the best home design, presented by the AIA Housing and Community Development Knowledge Community.
Ten projects show the world how beauty, safety, sustainability, and comfort can come together.













