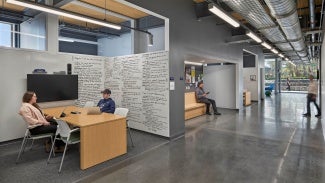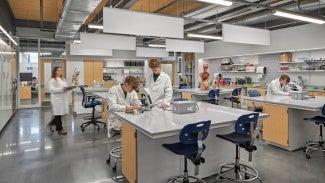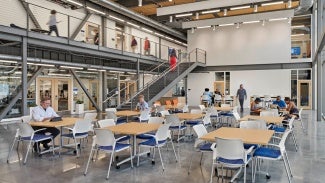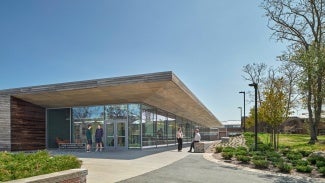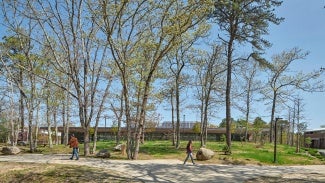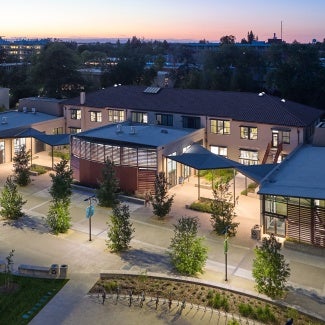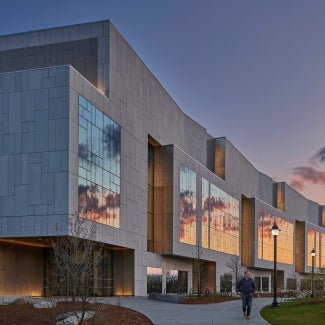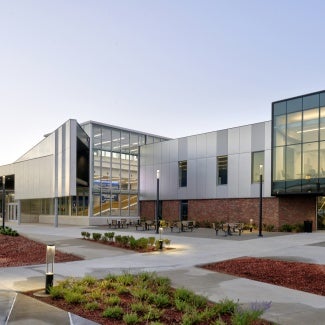Frank and Maureen Wilkens Science and Engineering Center — Cape Cod Community College
The award-winning design for Frank and Maureen Wilkens Science and Engineering Center in West Barnstable, Massachusetts illustrates that net zero building and aesthetically pleasing design can be achieved on a tight budget.
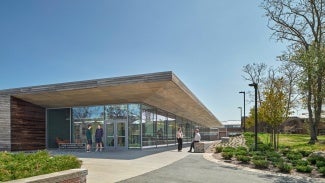
Project highlights: Frank and Maureen Wilkens Science and Engineering Center — Cape Cod Community College
- Architecture firm: Payette
- Owner: Cape Cod Community College
- Location: West Barnstable, Mass.
- Category: General
- Project site: Previously developed
- Building program type(s): Education - college/university (campus-level)
A luminous, net zero building that occupies the heart of Cape Cod Community College’s Massachusetts campus, this project accomplished bold design and sustainability goals on a tight, state-funded budget. The college is a key institution of higher learning for the region, and it was clear that this would be the only major investment in the aging campus for several decades. Achieving the team’s ambitious goals to elevate the college’s STEM programs required innovation and careful attention to every dollar spent.
As the only such institution on Cape Cod, the center needed to enhance the college’s presence as an education hub and build interest in STEM among an underserved population. Much of the campus was designed and built in the 1960s, featuring brutalist designs that have not accommodated modern building standards and pedagogical shifts. The college’s science and engineering programs were most affected by the existing conditions since standard safety precautions were difficult to meet and social spaces were few. The stress of endless deferred maintenance and an underwhelming learning atmosphere were arguments for the new center.
Beginning with its location in the heart of campus, the project does not shy from challenging the entrenched campus culture and accessibility issues characteristic of the college’s existing, heavy buildings. The new pavilion-style building stands as a beacon for learning and connection, offering gathering spaces for the entire campus and extending the center’s popularity well beyond the core programs it houses. Within, honest and humble interiors contain flexible teaching spaces surrounded by plenty of breakout spaces.
The one-and-a-half-story building is nestled into the crown of a hill, emerging as a carved wooden form that embraces weathered textures and materials reflective of Cape Cod’s vernacular. Its siting and extensive landscape interventions provide a welcoming approach from the center of campus, replacing a veritable fortress of buildings backed by a ring of parking lots. A strategically located triple-pane curtainwall entices students from all disciplines by highlighting the generous informal study spaces within.
Since arriving on campus, the center has greatly eased the college’s backlog of deferred maintenance and, because of its net zero status, lessened its utility bills. With the new, modern spaces, the college can host more events for the campus and surrounding community, strengthening its ties to the region and highlighting its important programs.
Framework for Design Excellence
Was there a design charrette? Yes
Level of community engagement:
Inform: Potential stakeholders were informed about the project.
Consult: Stakeholders were provided with opportunities to provide input at pre-designed points in the process.
Involve: Stakeholders were involved throughout most of the process.
Collaborate: A partnership is formed with stakeholders to share in the decision-making process including development of alternatives and identification of the preferred solution.
Empower: Stakeholders were provided with opportunities to make decisions for the project.
Site area that supported vegetation (landscape or green roof) pre-development: 38%
Site area that supports vegetation post-development: 41%
Site area covered by native plants supporting native or migratory species and pollinators: 2%
Strategies used to promote Design for Ecosystems: Biodiversity, Dark skies, Bird safety, Soil conservation, Habitat conservation, flora/fauna, Abatement of specific regional environmental concerns
Is potable water used for irrigation? No
Is potable water used for cooling? No
Is grey/blackwater reused on-site? Yes
Is rainwater collected on-site? No
Stormwater managed on-site: 100%
2030 Commitment baseline EUI: 235 kBtu/sf/yr
Predicted net EUI including on-site renewables: -5.2 kBtu/sf/yr
Reduction from the benchmark: 105%
Is the project all-electric? Yes
Level of air filters installed: MERV 12-14
Was a “chemicals of concern” list used to inform material selection? Yes
Do greater than 90% of occupied spaces have a direct view to the outdoors? No
Were embodied carbon emissions estimated for this project? Yes
Estimated service life: 100 years
Floor area, if any, representing adapting existing buildings: 0%
Ability to survive without utility power: Partial back-up power
Risk assessment and resilience services provided: Hazard identification, Climate change risk, Building vulnerability assessment, Hazard mitigation strategies above code
Has a post-occupancy evaluation been conducted? No, but a POE will be conducted.
Building performance transparency steps taken:
Present the design, outcomes, and/or lessons learned to the office.
Present the design, outcomes, and/or lessons learned to the profession.
Present the design, outcomes, and/or lessons learned to the public.
Publish lessons learned from design, construction, and/or occupancy.
Project Team and Jury
Year of substantial project completion: 2022
Gross conditioned floor area: 38,500 sq. ft.
Architect: Payette
Construction Manager: WTRich
Owner’s Project Manager: DCAMM
Mechanical Engineer: Vanderweil Engineers
Electrical Engineer: ART Engineers
Plumbing Engineer: Vanderweil Engineers
Structural Engineer: Lim Consultants
Civil Engineer: Nitsch Engineering
Cost Estimator: Miyakoda Consulting
Landscape Architect: Payette
Lab Planner: Payette
Energy Model: Vanderweil Engineers
Sustainable Design/LEED Consultant: EnviEnergy
Lighting Designer: ART Engineers
AV Consultant: New Era Technology
Rashmi Vasavada, AIA, NOMA, Chair, Hacker Architecture & Interiors, Portland, Ore.
Derrick Adams, AIA, NOMA, The Adams Design Group, LLC, Baltimore
Rachel Harrah, Harrah LLC, Plano, Texas
Irmak Sener, Assoc. AIA, Atelier Ten, Jersey City, N.J.
The Education Facility Design Awards recognize state-of-the-art education environments being developed in today's learning spaces.
Fifteen projects showcase the best in today's learning spaces.

