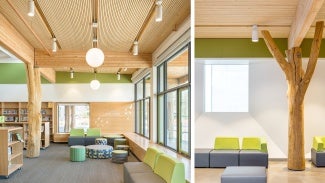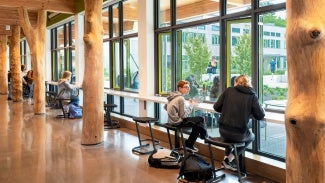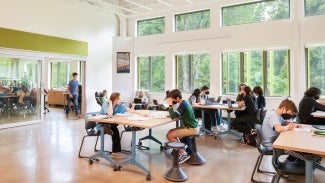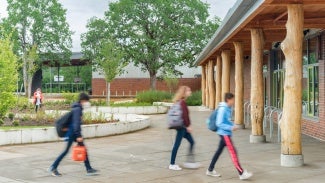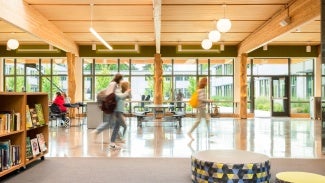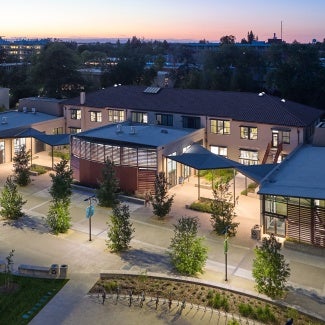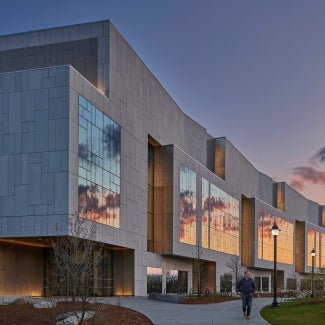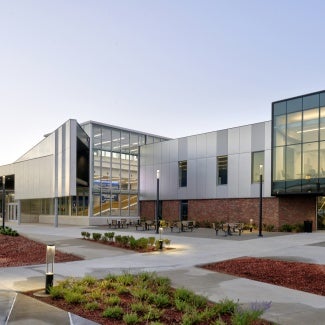Lakeridge Middle School
The award-winning design for Lakeridge Middle School in Lake Oswego, Oregon provides a student focused biophilic design to support and promote equity and sustainability.
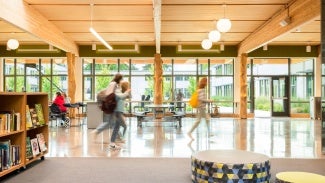
Project highlights: Lakeridge Middle School
- Architecture firm: Mahlum Architects
- Owner: Lake Oswego School District
- Location: Lake Oswego, Ore.
- Category: General
- Project site: Previously developed
- Building program type(s): Education - K-12 school
With a design based on the principles of biophilia, the new Lakeridge Middle School in Lake Oswego, Oregon, stands ready to support its middle school learners. As the first of two area middle schools to be rebuilt, this project replaced two deteriorating buildings to create a single, resilient school that will support students and serve the community for the next century.
When poor soil conditions had rendered the previous schools, which dated to the 1950s and 1960s, unsalvageable, the Lake Oswego community, encouraged by local activists, envisioned a new approach to learning. For the new middle schools, the community requested a design solution with seismic resiliency that would support the economy and ecology through local and sustainable materials, and students with day-lit, flexible spaces.
Through the design process for Lakeridge Middle School, the community also developed a district-wide educational specification. Working closely with several teams and the broader community, the design team identified three overarching goals that would help create a learner-centric environment that promotes equity and sustainability.
To that end, the classrooms are wrapped around an exterior courtyard and have been reimagined as a series of tech-centric, paired learning studios. The classrooms include multiple teaching walls and flexible furniture and are connected to a makerspace via sliding-glass doors. The cafeteria/commons was designed for students who thrive in active areas and for those who need calm. In addition, every person in the school has access to private, single-occupant restrooms. When compared to a baseline middle school, Lakeridge represents a 71% reduction in energy use and is registered with the Energy Trust of Oregon’s Path to Net Zero program.
Organized as a loop, the school eliminates dead ends while also diversifying circulation pathways and reducing travel distances. The design team’s research into the site’s history and geology and the area’s trees informed the palette of natural materials and colors found in the school’s wood ceilings, whole-tree columns, and green accent colors. The biophilic elements, which have been proven to boost learning outcomes, merge with the school’s palette and performance to constantly reinforce connections to nature.
The team leveraged passive design for optimal systems function. The highly insulated building envelope and hybrid-passive cooling features helped lower construction and maintenance costs while also encouraging active engagement with the building, such as opening windows and activating rooftop vents to cool the classrooms and cafeteria. The actions that allow the school to function smoothly are the same one that draw in daylight and provide literal breaths of fresh air.
Framework for Design Excellence
Was there a design charrette? Yes
Level of community engagement:
Inform: Potential stakeholders were informed about the project.
Consult: Stakeholders were provided with opportunities to provide input at pre-designed points in the process.
Involve: Stakeholders were involved throughout most of the process.
Collaborate: A partnership is formed with stakeholders to share in the decision-making process including development of alternatives and identification of the preferred solution.
Site area that supported vegetation (landscape or green roof) pre-development: 70%
Site area that supports vegetation post-development: 80%
Site area covered by native plants supporting native or migratory species and pollinators: 20%
Strategies used to promote Design for Ecosystems: Biodiversity, Dark
skies, Soil conservation, Habitat conservation, flora/fauna, Abatement of specific regional environmental
concerns
Is potable water used for irrigation? Yes
Is potable water used for cooling? No
Is grey/blackwater reused on-site? No
Is rainwater collected on-site? No
Stormwater managed on-site: 100%
2030 Commitment baseline EUI: 75 kBtu/sf/yr
Predicted net EUI including on-site renewables: 22.5 kBtu/sf/yr
Reduction from the benchmark: 70%
Is the project all-electric? Yes
Level of air filters installed: MERV 12-14
Was a “chemicals of concern” list used to inform material selection? Yes
Do greater than 90% of occupied spaces have a direct view to the outdoors? Yes
Were embodied carbon emissions estimated for this project? Yes
Estimated service life: 75 years
Floor area, if any, representing adapting existing buildings: 0%
Ability to survive without utility power: Partial back-up power
Risk assessment and resilience services provided: Hazard identification, Climate change risk, Hazard mitigation strategies above code
Has a post-occupancy evaluation been conducted? No, but a POE will be conducted.
Building performance transparency steps taken:
Present the design, outcomes, and/or lessons learned to the office.
Present the design, outcomes, and/or lessons learned to the profession.
Present the design, outcomes, and/or lessons learned to the public.
Project Team and Jury
Year of substantial project completion: 2020
Gross conditioned floor area: 141,000 sq. ft.
General Contractor: Skanska
Engineer - MEP, Fire Protection, Technology: PAE Consulting Engineers
Engineer - Structural: KPFF
Engineer - Civil: Harper Houf Peterson Righellis (HHPR)
Landscape Architect: Mayer/Reed
Lighting: Biella Lighting Design
Transportation: Kittelson & Associates
Acoustics & Security: Stantec
Cost Estimating: RLB|Robinson
Envelope Consultant: Morrison Hershfield
Theater Consultant: PLA Designs
Audio Visual & Elevator: The Greenbusch Group
Food Service: Halliday Associates
Rashmi Vasavada, AIA, NOMA, Chair, Hacker Architecture & Interiors, Portland, Ore.
Derrick Adams, AIA, NOMA, The Adams Design Group, LLC, Baltimore
Rachel Harrah, Harrah LLC, Plano, Texas
Irmak Sener, Assoc. AIA, Atelier Ten, Jersey City, N.J.
The Education Facility Design Awards recognize state-of-the-art education environments being developed in today's learning spaces.
Fifteen projects showcase the best in today's learning spaces.

