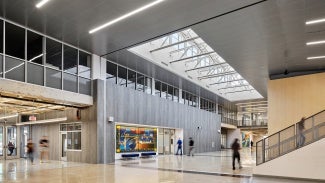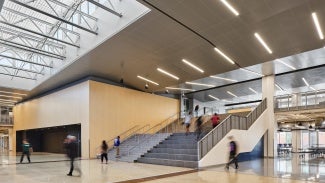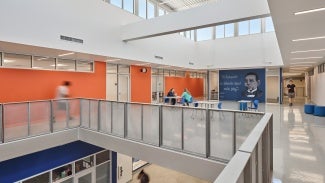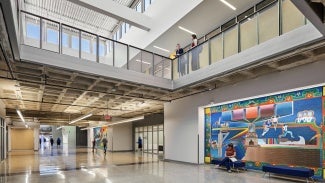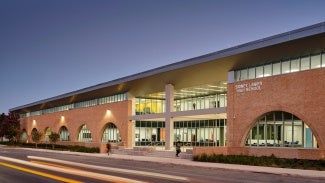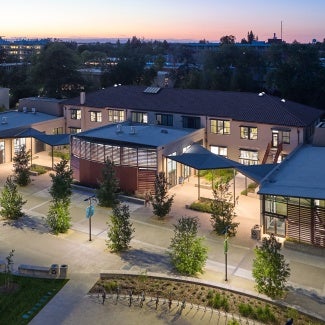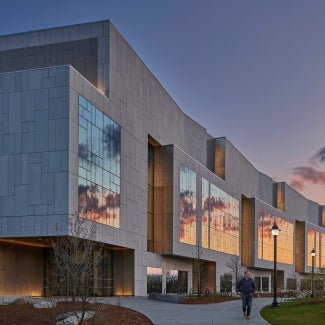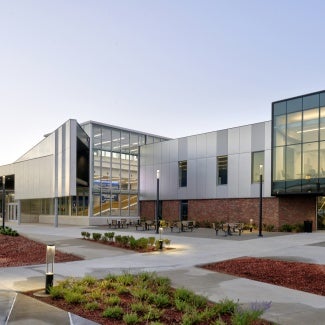Lanier High School Renovation
The award-winning design for Lanier High School Renovation in San Antonio, Texas reimagined a windowless box, bringing daylight to 100% of its spaces.
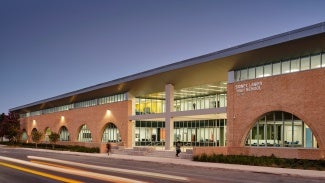
Project highlights: Lanier High School
- Architecture firm: LPA
- Owner: San Antonio Independent School District
- Location: San Antonio
- Category: General
- Project site: Previously developed
- Building program type(s): Education - K-12 school
Located in San Antonio’s culturally vibrant Westside neighborhood, Lanier High School has been transformed from a windowless brick building with security, daylight, and infrastructure issues into a next-generation learning space. The school sits in the most economically disadvantaged part of the city and had long had explicitly blue-collar expectations for its students. This project helps redefine what’s possible for students.
Before its renovation, Lanier High School’s logo was a gear, reflective of its vocational focus, evidenced by the recent addition of car mechanic spaces in the heart of the building. The team’s overarching goal was to elevate a spirited school community stuck in a facility at odds with community engagement, educational innovation, and high-performance design. The design revolves around the power of daylight and the vibrancy of the school’s predominantly Mexican-American culture.
The project is the first of 99 schools in the district to include flexible learning spaces and a model for rethinking outdated educational programming specifications. Until Lanier’s renovation, the specifications consisted of few spaces outside of 10-foot-wide corridors and 800-square-foot classrooms with a single teaching wall. The design team offered different space types following an extensive user survey and a building analysis that proved there was room to support them.
Numerous intense interventions along the school’s facade and to the structure speak to the team’s integrated design approach. In its previous condition, the school had no “front door” but many “back doors,” most of which lacked security and monitoring. The project creates a new campus gateway through a continuous, 64-foot slice of glass that runs along its north and south facades.
The team was informed that since opening, the school has undergone a transformation akin to the Wizard of Oz, moving from black and white to brilliant color. As its principal reports, “ The energy is high, the morale is high!"
Framework for Design Excellence
Was there a design charrette? Yes
Level of community engagement:
Empower: Stakeholders were provided with opportunities to make decisions for the project.
Site area that supported vegetation (landscape or green roof) pre-development: 4%
Site area that supports vegetation post-development: 12%
Site area covered by native plants supporting native or migratory species and pollinators: 8%
Strategies used to promote Design for Ecosystems: Biodiversity, Dark skies, Habitat conservation, flora/fauna, Abatement of specific regional environmental concerns
Is potable water used for irrigation? No
Is potable water used for cooling? No
Is grey/blackwater reused on-site? No
Is rainwater collected on-site? No
Stormwater managed on-site: 0%
2030 Commitment baseline EUI: 77kBtu/sf/yr
Predicted net EUI including on-site renewables: 31 kBtu/sf/yr
Reduction from the benchmark: 60%
Is the project all-electric? No
Level of air filters installed: MERV 15-16
Was a “chemicals of concern” list used to inform material selection? Yes
Do greater than 90% of occupied spaces have a direct view to the outdoors? Not applicable
Were embodied carbon emissions estimated for this project? Yes
Estimated service life: 30 years
Floor area, if any, representing adapting existing buildings: 100%
Ability to survive without utility power: Passive survivability
Risk assessment and resilience services provided: Building vulnerability assessment
Has a post-occupancy evaluation been conducted? No, but a POE will be conducted.
Building performance transparency steps taken:
Present the design, outcomes, and/or lessons learned to the office.
Present the design, outcomes, and/or lessons learned to the profession.
Present the design, outcomes, and/or lessons learned to the public.
Publish post-occupancy data from the project.
Publish lessons learned from design, construction, and/or occupancy.
Project Team and Jury
Year of substantial project completion: 2022
Gross conditioned floor area: 200,000 sq. ft.
Engineer - MEP: Alderson
Engineering Engineer - Civil: LPA
Engineer - Structural: Alpha Consulting Engineers
Landscape Architect: LPA General
Contractor: Gilbane Building Company
Rashmi Vasavada, AIA, NOMA, Chair, Hacker Architecture & Interiors, Portland, Ore.
Derrick Adams, AIA, NOMA, The Adams Design Group, LLC, Baltimore
Rachel Harrah, Harrah LLC, Plano, Texas
Irmak Sener, Assoc. AIA, Atelier Ten, Jersey City, N.J.
The Education Facility Design Awards recognize state-of-the-art education environments being developed in today's learning spaces.
Fifteen projects showcase the best in today's learning spaces.

