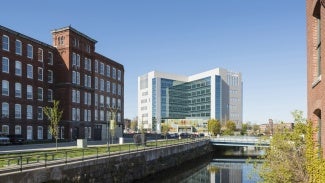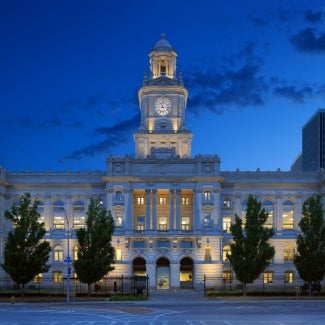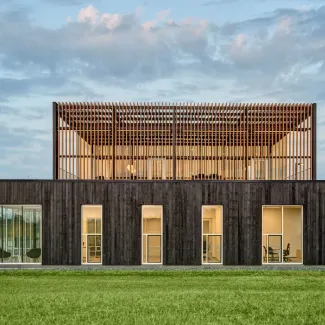Lowell Justice Center
The award-winning justice facility design of the Lowell Justice Center in Massachusetts creates a cutting-edge and energy-efficient building for the Middlesex County’s courts and supporting program spaces.

Project highlights: Lowell Justice Center
Architecture firm: Finegold Alexander Architects
Owner: Commonwealth of Massachusetts | DCAMM - Division of Capital Asset Management & Maintenance
Location: Lowell, Mass.
Category: General
Project site: Brownfield
Building program type(s): Courthouse
A contemporary vision deeply rooted in the rich history of Lowell, Massachusetts, this justice center arose from a carefully considered and comprehensive feasibility study. Ten years passed before this project moved from study to completion, but this cutting-edge and energy-efficient building now houses Middlesex County’s courts and supporting program spaces. Anchoring a primary entrance to downtown Lowell, the center is a symbol of justice and a considerable reinvestment in the city.
The center occupies a 3.2-acre site along the northern edge of the Hamilton Canal Innovation District within Lowell National Historic Park, which highlights the region’s textile manufacturing legacy. Across seven stories and 264,500 square feet, the building contains 17 courtrooms that serve five different court departments. It's universally accessible with all points accessible via the same path and public transportation is provided by commuter rail and bus lines and has bike racks on-site.
Its L-shaped scheme is organized around the rational tacking of departments with a jury pool room, arraignment courtroom, and district courts located on the lower floors. Functions that require more privacy—juvenile, housing, superior, probate, and family courts—are housed on the upper levels. Clerk and probate transaction areas are grouped in easily identified midpoints between pairs of courtrooms, while the judicial chambers sit within a collegial suite on intermediate floors so that judges are within one level of their courtroom. Separate circulation paths for public, private, and detention functions solidify internal security.
A significant challenge facing the design team was providing abundant natural light and views while simultaneously delivering a highly efficient building. Its site orientation, massing, space planning, and carefully selected materials and systems all contributed to its LEED Platinum certification, the first state courthouse in the country to achieve that important status. Most of its public spaces and courtrooms feature direct natural light, while borrowed light pours through clerestory windows to enhance the interior courtrooms.
The center responds to its context in numerous ways. Outside, its volume is clad in locally sourced granite and references surrounding mill buildings with a series of punched windows that draw in natural light. A two-story curtainwall glass art installation designed by artist Martin Donlin greets visitors at the lobby. It includes symbols of justice and imagery referencing Lowell’s “mill girls,” young workers who traveled to the city for work during the Industrial Revolution. Inside, the lobbies highlight the city’s textile industry in a horizontal tile pattern that evokes woven fabric, and wayfinding is offered in the city’s four most common languages.
Framework for Design Excellence measures
Was there a design charrette? Yes
Level of community engagement:
* Consult: Stakeholders were provided with opportunities to provide input at pre-designed points in the process.
Site area that supported vegetation (landscape or green roof) pre-development: Not applicable
Site area that supports vegetation post-development: 40%
Site area covered by native plants supporting native or migratory species and pollinators: 100%
Strategies used to promote Design for Ecosystems: Biodiversity, Dark skies, Habitat conservation, flora/fauna, Abatement of specific regional environmental concerns
Is potable water used for irrigation? No
Is potable water used for cooling? Yes
Is grey/blackwater reused on-site? No
Is rainwater collected on-site? Yes
Stormwater managed on-site: 40
2030 Commitment baseline EUI: 30.45 kBtu/sf/yr
Predicted net EUI including on-site renewables: 29.37 kBtu/sf/yr
Reduction from the benchmark: 4%
Is the project all-electric? No
Level of air filters installed: MERV 12-14
Was a “chemicals of concern” list used to inform material selection? Yes
Do greater than 90% of occupied spaces have a direct view to the outdoors? No
Were embodied carbon emissions estimated for this project? No
Estimated service life: 100 years
Floor area, if any, representing adapting existing buildings: Not applicable
Ability to survive without utility power: Partial back-up power
Risk assessment and resilience services provided: None of the above
Has a post-occupancy evaluation been conducted? No, but a POE will be conducted.
Building performance transparency steps taken:
Present the design, outcomes, and/or lessons learned to the office.
Present the design, outcomes, and/or lessons learned to the profession.
Present the design, outcomes, and/or lessons learned to the public.
Publish lessons learned from design, construction, and/or occupancy.
Project team & Jury
Year of substantial project completion: 2020
Gross conditioned floor area: 264500 sq. ft.
CM: Dimeo Construction
Artist: Martin Donlin
Acoustics: Cavanaugh Tocci
ADA: KMA, LLC
Audio Visual / PA: Cavanaugh Tocci
Civil Engineer: Nitsch Engineering
Code Consultant: Norton Remmer
Cost Consultant: Faithful and Gould Associates
Commissioning Agent: NV5
Electrical Engineer: ART Engineering
Elevator: Syska Hennessey
Envelope: Simpson Gumpertz & Heger
FP Engineer / Fire Alarm: ARUP
Geotechnical Engineer: McPhail Associates, LLC
Interiors: Stefura Associates
Landscape Architect: Copley Wolff Design Group
LEED: The Green Engineer
Lighting: Sladen Feinstein Integrated Lighting
Mechanical Engineer: ARUP
Millwork: Vaughn Woodwork Consultant
Plumbing Engineer: ARUP
Security: ARUP
Signage: Coco Raynes Associates
Specifications: Kalin Associates
Structural Engineer: RSE Associates, Inc.
Silvia Cheng, AIA, Chair, STV Group, Inc., New York
Hon. Judge Rachel Bell, Metropolitan Nashville & Davidson County, Nashville, Tenn.
Derwin Broughton, AIA, KAI Dallas
Shirley Moore Smeal, Moore Smeal & Associates, Mechanicsburg, Pa.
Erin Persky, Assoc. AIA, Erin Persky & Associates, San Diego
The Justice Facilities Review (JFR) documents best practices in planning and design for justice architecture.
Explore the Justice Facilities Review Award 2023 winners—recognized as the best in justice facility design.













