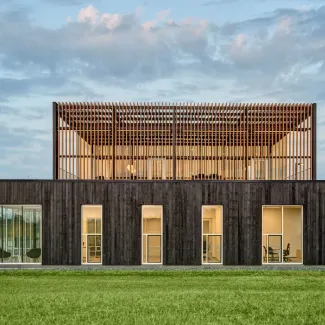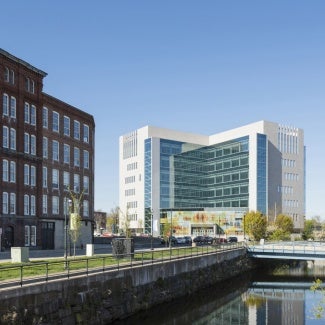Polk County Historic Courthouse
The award-winning justice facility design of the Polk County Historic Courthouse in Iowa gives the building new life while restoring its original architecture and details.

Project highlights: Polk County Historic Courthouse
Architecture firm: OPN Architects
Owner: Polk County
Location: Des Moines, Iowa
Category: General
Project site: Courthouse
Building program type(s): Previously developed
The restoration of Des Moines’ historic Polk County Courthouse represents the final phase of a multi-year plan to shape a new courts campus in the city’s downtown core. Two additional buildings, the Polk County Justice Center and the Polk County Criminal Courts, both recently renovated buildings, sit adjacent to the original 1906 courthouse to form a new center of justice, dignity, and safety.
The historic courthouse was designed by the celebrated Des Moines firm Proudfoot and Bird and served the Fifth Judicial District for nearly 120 years. It is one of the few remaining Beaux-Arts style buildings in the region. As Polk County’s needs have evolved over the last century, demands on its courtroom spaces catalyzed short-term solutions that lasted much longer than intended. Numerous superficial repairs and alterations were undertaken without consideration of the courthouse’s historical context. Its renovation gives the building new life while restoring its original architecture and details.
The team split its restoration into two phases to maintain essential court functions during construction. The project’s first phase focused on revitalizing the courthouse’s exterior limestone and metal as well as overall site improvements. Its second phase was staggered across four years to ensure continued operation as its interior was restored to its original grandeur while also meeting the demands of a 21st-century courthouse.
The team removed dropped ceilings throughout the building to unveil original ornate plaster molding in serious disrepair. In each of the original six courtrooms, more than 100 years of smoke, dirt, and grime were scrubbed from the existing marble, terrazzo flooring, and woodwork. Once the team removed the patchwork tile ceilings, carpet, and paint, it conducted historically accurate plaster repairs and restored the original paint schemes. The original light fixtures were retrofitted with efficient LEDs, and new lighting was added to showcase the courthouse’s rotunda, lobby ceilings, and artwork. Historic furniture was also salvaged and restored, including the judges’ benches.
In other areas that were not fully restored, the team integrated adaptations to create contemporary courtrooms that honor the existing architecture, creating a new layout that shapes flexible and just courtroom use. This strategy also allows the state to schedule more cases across fewer courtrooms and adds spaces for users to hold private conferences, which wasn’t possible before. Numerous functional and safety challenges were addressed by replacing all of the courthouse’s mechanical, plumbing, and electrical systems. Audio-visual upgrades have also propelled the courthouse into the modern age.
Finally, the team reorganized the dedicated detainee circulation, separating it from the courthouse staff, judges, and public and aligning it with current best practices. Doing so, and integrating the circulation with the original architecture, has bolstered security and safety for all courthouse users.
Framework for Design Excellence measures
Was there a design charrette? Yes
Level of community engagement:
* Empower: Stakeholders were provided with opportunities to make decisions for the project.
Site area that supported vegetation (landscape or green roof) pre-development: 71%
Site area that supports vegetation post-development: 71%
Site area covered by native plants supporting native or migratory species and pollinators: 26%
Strategies used to promote Design for Ecosystems: Dark skies, Soil conservation, Habitat conservation, flora/fauna
Is potable water used for irrigation? No
Is potable water used for cooling? No
Is grey/blackwater reused on-site? No
Is rainwater collected on-site? No
Stormwater managed on-site: 80%
2030 Commitment baseline EUI: 87 kBtu/sf/yr
Predicted net EUI including on-site renewables: 33 kBtu/sf/yr
Reduction from the benchmark: 62 %
Is the project all-electric? No
Level of air filters installed: MERV 12-14
Was a “chemicals of concern” list used to inform material selection? Yes
Do greater than 90% of occupied spaces have a direct view to the outdoors? Yes
Were embodied carbon emissions estimated for this project? Yes
Estimated service life: 200 years
Floor area, if any, representing adapting existing buildings: 100%
Ability to survive without utility power: Partial back-up power
Risk assessment and resilience services provided: Hazard identification, Climate change risk, Building vulnerability assessment
Has a post-occupancy evaluation been conducted? No, but a POE will be conducted.
Building performance transparency steps taken:
Present the design, outcomes, and/or lessons learned to the office,.
Present the design, outcomes, and/or lessons learned to the public.
Project team & Jury
Year of substantial project completion: 2022
Gross conditioned floor area: 135100 sq. ft.
Engineer - Structural: Shuck-Britson
Engineer - MEP: Alvine & Associates
General Contractor: Neumann Brothers
Silvia Cheng, AIA, Chair, STV Group, Inc., New York
Hon. Judge Rachel Bell, Metropolitan Nashville & Davidson County, Nashville, Tenn.
Derwin Broughton, AIA, KAI Dallas
Shirley Moore Smeal, Moore Smeal & Associates, Mechanicsburg, Pa.
Erin Persky, Assoc. AIA, Erin Persky & Associates, San Diego
The Justice Facilities Review (JFR) documents best practices in planning and design for justice architecture.
Explore the Justice Facilities Review Award 2023 winners—recognized as the best in justice facility design.













