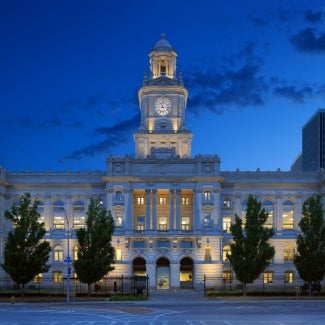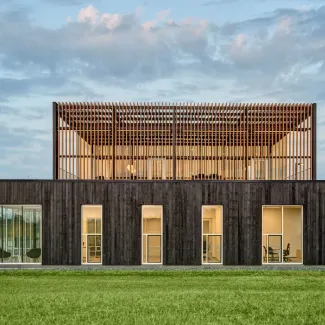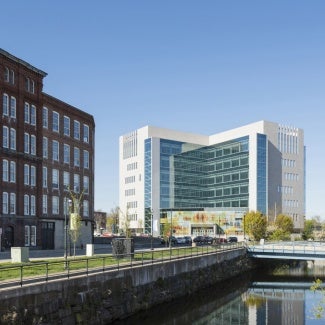Ontario Court of Justice Toronto
The award-winning justice facility design of the Ontario Court of Justice Toronto articulates the identity and values of a modern justice facility without overwhelming the adjacent—and iconic—city hall.

Project highlights: Ontario Court of Justice Toronto
- Architecture firms: NORR Architects & Engineers Limited, Renzo Piano Building Workshop
- Owner: Infrastructure Ontario
- Location: Toronto
- Category: General
- Project site: Brownfield
- Building program type(s): Courthouse
Now the largest courthouse in Ontario, this 63-courtroom facility is situated in Toronto’s central civic precinct and is the final element in a series of three judicial buildings that date to the early 19th century. The team’s design articulates the identity and values of a modern justice facility without overwhelming the adjacent—and iconic—city hall.
The overall design has shaped a refined mass that expresses the two central components of the program: a four-story transparent podium that contains an entry, public services, and high-volume courts, and a 14-story tower that hovers above. The tower comprises the main courtrooms and supports their associated functions while also responding to the larger context. The team placed the building as far north on the site as possible to shape a meaningful public space that stitches its portion of Toronto together. Compact and designed to be as low as possible, the building is integrated into the cityscape but still presents its distinctive character.
Responding to the scale and complexity of the program, the team ensured a clarity of architectural expression that places the public at the heart of the building. Its ground floor is characterized by transparency and sight lines into and through the project’s central spaces. The necessary entry security process was purposefully dissociated from the main atrium. Serving the podium’s levels are a series of escalators that animate the space and chart a trajectory through the volume, offering views to the elevator core and a display of heritage imagery.
The building’s public elevator bank is clad in colored quartz panels that support wayfinding when approaching the building and on each of its floors. The landing opens onto the south facade, giving visitors on each level a view of the city and a sense of spatial orientation. Two corridors define the building’s highly regular layout and are punctuated at their termini by feature spaces with high ceilings and substantial glazing.
Throughout the public corridors, the team replicated the order and modularity of the building’s facade. White quartz panels set within a grid of beech millwork work in concert with beech courtroom doors to provide an air of warmth to its spaces.
Framework for Design Excellence measures
Was there a design charrette? Not applicable
Level of community engagement:
* Inform: Potential stakeholders were informed about the project.
* Consult: Stakeholders were provided with opportunities to provide input at pre-designed points in the process.
* Involve: Stakeholders were involved throughout most of the process.
* Collaborate: A partnership is formed with stakeholders to share in the decision-making process including development of alternatives and identification of the preferred solution.
Site area that supported vegetation (landscape or green roof) pre-development: 1%
Site area that supports vegetation post-development: 32%
Site area covered by native plants supporting native or migratory species and pollinators: 17%
Strategies used to promote Design for Ecosystems: Dark skies, Bird safety
Is potable water used for irrigation? No
Is potable water used for cooling? No
Is grey/blackwater reused on-site? Yes
Is rainwater collected on-site? Yes
Stormwater managed on-site: 90
2030 Commitment baseline EUI: 32 kBtu/sf/yr
Predicted net EUI including on-site renewables: 31 kBtu/sf/yr
Reduction from the benchmark: 3%
Is the project all-electric? No
Level of air filters installed: MERV 12-14
Was a “chemicals of concern” list used to inform material selection? Yes
Do greater than 90% of occupied spaces have a direct view to the outdoors? No
Were embodied carbon emissions estimated for this project? No
Estimated service life: 100 years
Floor area, if any, representing adapting existing buildings: 0%
Ability to survive without utility power: Partial back-up power
Risk assessment and resilience services provided: Hazard identification, Building vulnerability assessment, Hazard mitigation strategies above code
Has a post-occupancy evaluation been conducted? No, but a POE will be conducted.
Building performance transparency steps taken:
* Present the design, outcomes, and/or lessons learned to the office.
* Present the design, outcomes, and/or lessons learned to the profession.
Project team & Jury
Year of substantial project completion: 2023
Gross conditioned floor area: 713,830 sq. ft.
Engineer - Structure: Stephenson Engineering Ltd.
Engineer - Mechanical: The Hidi Group
Engineer - Electrical: Mulvi & Banani International
Engineer - Façade: Knippers Helbig
Elevator - Consultant: HH Angus
Engineering - Civil and Site; WalterFedy
Energy and Sustainability: Morrison Hershfield
Micro Climate Consultant: Theakson Environmental
Acoustics: Valcoustics
Traffic: Tranplan Associates
Blast and Threat Risk: Thornton Tomasetti
Geotechnical: Amec Foster Wheeler
Heritage Consultant: +VG Architects
Indigenous Consultant: Two Row Architect
Code Consultant: Muniak Enterprises
Signage: Frontier
Landscape Architect: Vertechs
AV Consultant: Sight n Sound Design Inc.
Envelope Consultant: BVDA Group Ltd.
Contractor: EllisDon
Developer: EllisDon Capital
Facility Management: EllisDon Facility Services/SNC Lavalin
Silvia Cheng, AIA, Chair, STV Group, Inc., New York
Hon. Judge Rachel Bell, Metropolitan Nashville & Davidson County, Nashville, Tenn.
Derwin Broughton, AIA, KAI Dallas
Shirley Moore Smeal, Moore Smeal & Associates, Mechanicsburg, Pa.
Erin Persky, Assoc. AIA, Erin Persky & Associates, San Diego
The Justice Facilities Review (JFR) documents best practices in planning and design for justice architecture.
Explore the Justice Facilities Review Award 2023 winners—recognized as the best in justice facility design.













