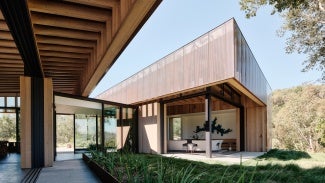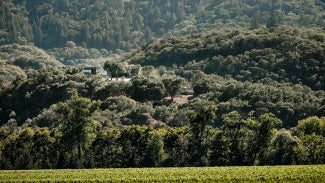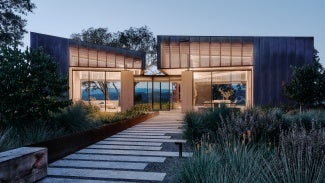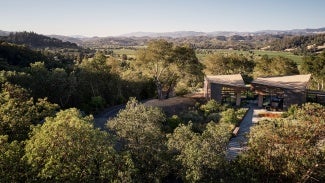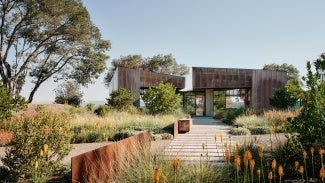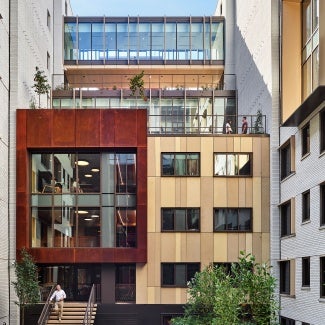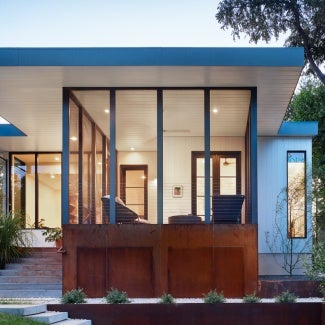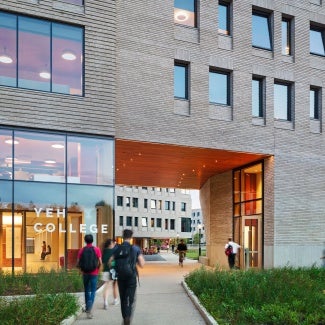Madrone Ridge
The award-winning design for Madrone Ridge in Healdsburg, Calif. uniquely bridges its interior space and surrounding natural habitat so homeowners can simultaneously avail themselves and their guests of both.
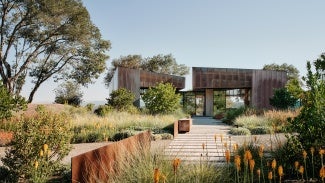
Project highlights: Madrone Ridge
- Architecture firm: Field Architecture
- Location: Healdsburg, Calif.
- Category: One
- Project site: Previously developed
- Building program type(s): Residential - single-family detached
Perched on a forested promontory and surrounded by oak and madrone trees, this Northern California home responds to the environmental conditions that surround it. Eschewing a central, clustered scheme, the project is instead composed of distributed spaces that stretch into the landscape and take advantage of the site’s topographical and horticultural nuances. The end result addresses the clients’ wish for an elegant and sheltered perch from which they can survey nearby hillsides and the valley below.
The team’s design creates an immersive experience that foregrounds the land and all of its seasonal cycles to form strong bonds between the home’s inhabitants and the surrounding natural systems. The composition of its elements increases the surface area in a way that seems to fold inward and outward on itself, shaping a sequence of intimate exterior spaces that offer strong connections to the land. Its architecture allows the landscape to meet the facade directly and prompts visual connections throughout its spaces.
The home’s massing is broken up by the smaller buildings, which function as a series of interconnected pavilions, and allow the owners to host a range of functions, from intimate gatherings to larger events. Its interiors were minimized to bolster connections with nature, and the overall footprint was broken into smaller areas connected by walkways to maximize space for the native habitat.
Additionally, many of its spaces serve more than one purpose to minimize the need for additional rooms: a flex room welcomes children’s play and a gym, while stairs that feature integrated seating serve as gathering spaces. The project also includes commissioned artwork created by emerging female artists, who used the colors found in the home and landscape as starting points for their work.
Restoring and enhancing the previously cleared site was a primary goal, and the team developed strategies to connect plant communities and foster an ecologically productive landscape that ties into the larger regional ecology. The elements that give the home its form, inspired by a camping tent’s canvas folds, are wildfire resilient and optimize shading, passive heating and cooling, and aquifer recharge.
The owners live with the home’s windows and doors open whenever possible to experience the sights, smells, and sounds of the valley throughout the day. They’ve quickly become attuned to the rhythms of the local wildlife and are now well-versed in the territorial habits of the region’s hummingbirds.
Framework for Design Excellence
Was there a design charrette? Yes
Level of community engagement:
Collaborate: A partnership is formed with stakeholders to share in the decision-making process including development of alternatives and identification of the preferred solution.
Site area that supported vegetation (landscape or green roof) pre-development: 95%
Site area that supports vegetation post-development: 90%
Site area covered by native plants supporting native or migratory species and pollinators: 90%
Strategies used to promote Design for Ecosystems: Biodiversity, Dark skies, Bird safety, Soil conservation, Habitat conservation, flora/fauna
Is potable water used for irrigation? Yes
Is potable water used for cooling? No
Is grey/blackwater reused on-site? Yes
Is rainwater collected on-site? No
Stormwater managed on-site: 100%
2030 Commitment baseline EUI: 31 kBtu/sf/yr
Predicted net EUI including on-site renewables: -9.23 kBtu/sf/yr
Reduction from the benchmark: Greater than 100 %
Is the project all-electric? No
Level of air filters installed: MERV 12-14
Was a “chemicals of concern” list used to inform material selection? Yes
Do greater than 90% of occupied spaces have a direct view to the outdoors? Yes
Were embodied carbon emissions estimated for this project? No
Estimated service life: 100 years
Floor area, if any, representing adapting existing buildings: Not applicable
Ability to survive without utility power: Partial back-up power
Risk assessment and resilience services provided: Hazard identification, Climate change risk, Building vulnerability assessment
Has a post-occupancy evaluation been conducted? Yes
Building performance transparency steps taken:
Present the design, outcomes, and/or lessons learned to the office.
Project Team and Jury
Year of substantial project completion: 2021
Gross conditioned floor area: 5986 sq. ft.
Engineer - Civil: Munselle Civil Engineering
Engineer - MEP: Engineering 350 LLC
Engineer - Structural: Strandberg Engineering
General Contractor: Dowbuilt
Landscape Architect: Lutsko Associates
Patricia Grutis, AIA, Chair, MASS Design Group, Boston
Lance Collins, AIA, Partner Energy, Inc., Long Beach, Calif.
Fiona Mathew, AIA, Prime Design, LLC, Manhattan, Kan.
Nigel Maynard, Freelance writer specializing in architecture, design, and construction, United States
Nicole Vlado Torres, AIA, Shakespeare Gordon Vlado Architects, Brooklyn, N.Y.
AIA Housing Award recognizes the best in home design—showcasing how beauty, safety, sustainability, and comfort can come together.
Ten projects showcase the best in housing design.

