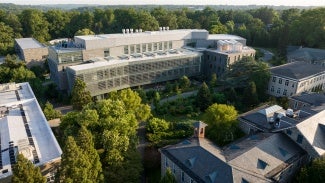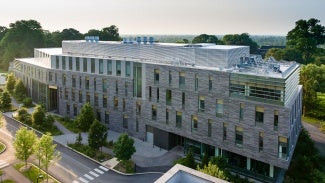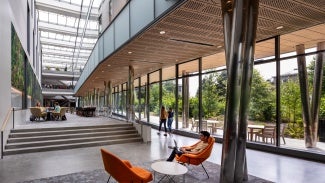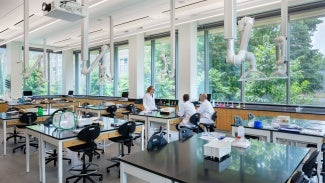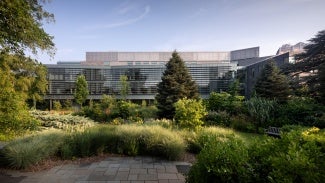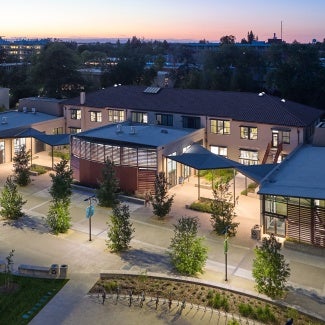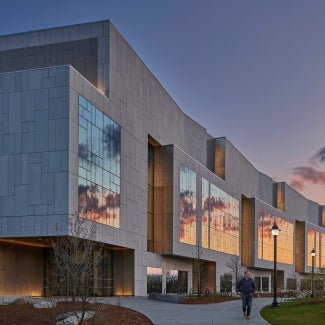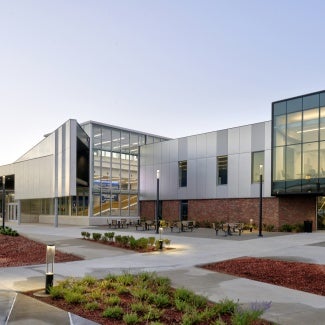Maxine Frank Singer Hall
The award-winning design for Maxine Frank Singer Hall in Swarthmore, Pennsylvania brings together three departments to support interdisciplinary collaborations while also advancing Swarthmore College's sustainability goals.
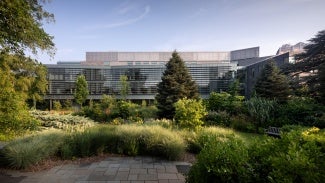
Project highlights: Maxine Frank Singer Hall
- Architecture firm: Ballinger
- Owner: Swarthmore College
- Location: Swarthmore, Penn.
- Category: General
- Project site: Previously developed
- Building program type(s): Education - college/university (campus-level)
The new home for Swarthmore College’s biology, engineering, and psychology departments, the 160,000-square-foot Maxine Frank Singer Hall advances the suburban Philadelphia college’s interdisciplinary values. Through its teaching, research, and common spaces, this new addition to campus respects its arboretum context but adds a contemporary sense of place borne of environmental stewardship.
Before the hall was completed, the three departments it now houses were located in aging, siloed facilities rife with obsolete systems and constrained configurations. The highly interdisciplinary hall, named for the renowned alumna and molecular biologist, is an L-shaped wing that defines the edges of Nason Garden, one of the college’s arboretum spaces. The design team grouped the faculty offices to create an independent pavilion within the garden and form an internal sky-lit green-wall commons that welcomes the entire college community.
Singer Hall’s lab wing is at scale with the surrounding campus buildings and promotes varying internal circulation widths, creating a dynamic flow of changing vistas. The team carefully included interdisciplinary space at the building’s folds to promote collaboration. Additionally, a primary stair between the lab wing and garden pavilion complements the commons and unifies the building.
Iconic departmental spaces at each orientation accompany the main entrances, which are complemented by sustainable landscapes that create unique building portals that promote each department’s identity. For instance, the biology department draws on the college’s renowned arboretum and adjacent Crum Woods. On the ground floor’s north end, an introductory teaching lab for first-year students is strategically located to provide ample views of the campus quad, Nason Garden, and the woods to the west. The project’s east facade is faceted and stepped to respect the sensitive scale of an adjacent Quaker meeting house to the east that contains a highly respected preschool. The psychology department’s Child Development Lab is a transparent space that establishes a direct connection between Singer Hall and the meeting house and includes shared vehicular drop-off and parking.
Singer Hall, informed by the college’s 2011 master plan, is the first Swarthmore building to align with the college’s ambitious sustainability framework that is focused on rigorous carbon and energy reduction, energy and stormwater analysis, and sustainable building guidelines. To achieve an environment reflective of the college’s desires, the team developed an intensive, consensus-based workshop process that engaged the entire college community and ensured collaboration, transparency, and inclusivity.
In just a few years, Singer Hall has already contributed significantly to life on Swarthmore’s campus. A multistory sculpture created by community members now stands proudly in the commons, and a fall 2023 space utilization study found that its classrooms are among the most heavily used. By focusing on cross-curricular exploration and melding the built and natural environments, Singer Hall has set the stage for exceptional undergraduate education.
Framework for Design Excellence
Was there a design charrette? Yes
Level of community engagement:
Inform: Potential stakeholders were informed about the project.
Consult: Stakeholders were provided with opportunities to provide input at pre-designed points in the process.
Involve: Stakeholders were involved throughout most of the process.
Collaborate: A partnership is formed with stakeholders to share in the decision-making process including development of alternatives and identification of the preferred solution.
Empower: Stakeholders were provided with opportunities to make decisions for the project.
Site area that supported vegetation (landscape or green roof) pre-development: 85%
Site area that supports vegetation post-development: 60%
Site area covered by native plants supporting native or migratory species and pollinators: 50%
Strategies used to promote Design for Ecosystems: Biodiversity, Dark skies, Bird safety, Soil conservation, Habitat conservation, flora/fauna, Abatement of specific regional environmental concerns
Is potable water used for irrigation? No
Is potable water used for cooling? No
Is grey/blackwater reused on-site? Yes
Is rainwater collected on-site? Yes
Stormwater managed on-site: 100%
2030 Commitment baseline EUI: 378 kBtu/sf/yr
Predicted net EUI including on-site renewables: 85 kBtu/sf/yr
Reduction from the benchmark: 78%
Is the project all-electric? No
Level of air filters installed: MERV 12-14
Was a “chemicals of concern” list used to inform material selection? Yes
Do greater than 90% of occupied spaces have a direct view to the outdoors? No
Were embodied carbon emissions estimated for this project? Yes
Estimated service life: 100 years
Floor area, if any, representing adapting existing buildings: 0%
Ability to survive without utility power: Full back-up power
Risk assessment and resilience services provided: Building vulnerability assessment, Hazard mitigation strategies above code
Has a post-occupancy evaluation been conducted? Yes
Building performance transparency steps taken:
Present the design, outcomes, and/or lessons learned to the office.
Present the design, outcomes, and/or lessons learned to the profession.
Project Team and Jury
Year of substantial project completion: 2019
Gross conditioned floor area: 160,000 sq. ft.
Architect / Engineer: Ballinger
Construction Manager: Skanska
Civil Engineer: Gilmore Associates
Landscape Architect: Olin Studio
Sustainability Consultant: Atelier Ten
AV / Acoustics: NV5
Lighting: The Lighting Practice
Code Consultant: Jensen Hughes
Vibration Consultant: RWDI
Greenhouse Consultant: Consolidated Greenhouse Solutions
Specifications: Conspectus
Rashmi Vasavada, AIA, NOMA, Chair, Hacker Architecture & Interiors, Portland, Ore.
Derrick Adams, AIA, NOMA, The Adams Design Group, LLC, Baltimore
Rachel Harrah, Harrah LLC, Plano, Texas
Irmak Sener, Assoc. AIA, Atelier Ten, Jersey City, N.J.
The Education Facility Design Awards recognize state-of-the-art education environments being developed in today's learning spaces.
Fifteen projects showcase the best in today's learning spaces.

