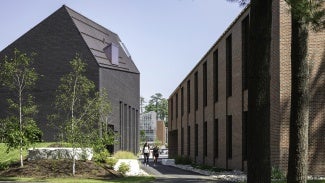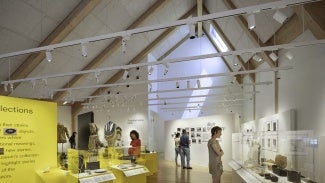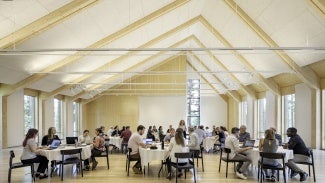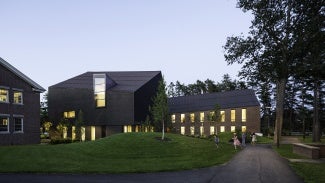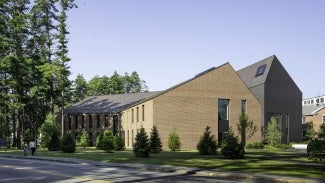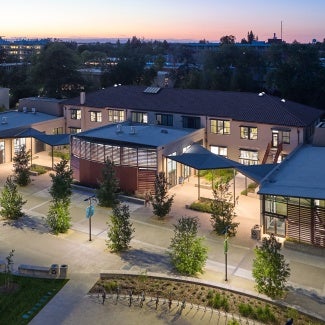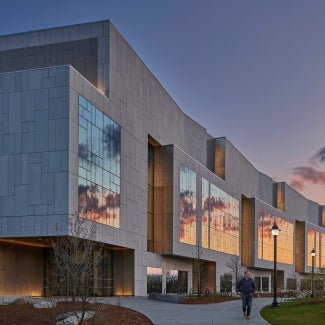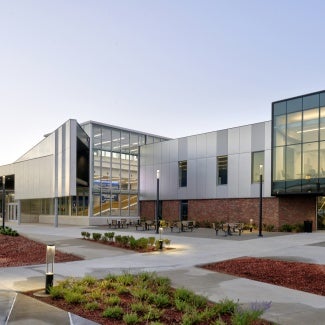Mills Hall and the Gibbons Center for Arctic Studies
The award-winning design for Mills Hall and the Gibbons Center for Arctic Studies at Bowdoin College in Brunswick, Maine are the state's first commercially-scaled mass timber buildings.
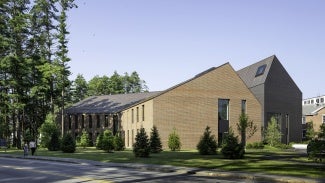
Project highlights:Mills Hall and the Gibbons Center for Arctic Studies
- Architecture firm: HGA
- Owner: Bowdoin College
- Location: Brunswick, Maine
- Category: General
- Project site: Previously developed
- Building program type(s): Education - college/university (campus-level)
The newest addition to Bowdoin College’s campus in Maine, this project offers new flexible classrooms and collaborative spaces for students as well as a cross-disciplinary hub dedicated to Arctic research and education. These two new buildings, which face one another and anchor the southeast corner of campus, are the first commercially-scaled mass timber buildings in the state, a choice that architect, contractor, and client were enthusiastic to pursue due to mass timber’s ecological benefits and the state’s identity as a “working forest.”
Though distinct in appearance and program, both buildings echo one another with their steeply pitched rooflines and a consistent structural expression throughout the exteriors. The structure has an expected carbon reduction of 75% compared to a comparable steel frame. Both buildings were decoupled from the campus steam plant and feature a 100% electric heating and cooling system that is connected to the college’s nearby photovoltaic array.
”
The college has a long history of Arctic research that stretches back to student and faculty expeditions in the late 1800s. Clad in black plank masonry, the Gibbons Center is the more introverted of the pair. It provides a new home for Bowdoin’s Peary-MacMillan Arctic Museum, which had been in a retrofitted campus space that lacked accessibility and environmental controls for its growing collection. With precise environmental controls that support anthropological and archeological research, the center boasts engaging space for the museum’s exhibitions and collections. Teaching spaces on the first floor allow curators to share items in the college’s special collections with faculty and students during classes. Below, research labs are outfitted to prepare and analyze specimens collected from faculty and student trips.
Directly across from the center, the 30,000-square-foot Mills Hall provides updated tech-friendly classrooms and new homes for the college’s computational studies and anthropology departments, encouraging collaborative research in those growing fields. A supplementary 300-person event room can accommodate campus gatherings, and a 60-person cinema and hosts film studies courses and campuswide screenings. The building is named for president emeritus Barry Mills, who has remarked that the building embodies ingenuity, innovation, and risk-taking, three values that are embedded in Bowdoin’s mission.
Surrounding the buildings is a landscape that takes its cues from the tundra and ice flows of the Arctic. The design team used excess soil from excavation to sculpt mounds that resemble snow drifts, while salvaged marble blocks from a regional quarry serve as seating and site elements. A grove of white pines surrounding the site were preserved and supplemented with new trees, ensuring future generations will be able to enjoy this new and distinctive Bowdoin environment.
Framework for Design Excellence
Was there a design charrette? Yes
Level of community engagement:
Collaborate: A partnership is formed with stakeholders to share in the decision-making process including development of alternatives and identification of the preferred solution.
Empower: Stakeholders were provided with opportunities to make decisions for the project
Site area that supported vegetation (landscape or green roof) pre-development: 48%
Site area that supports vegetation post-development: 55%
Site area covered by native plants supporting native or migratory species and pollinators: 43%
Strategies used to promote Design for Ecosystems: Biodiversity, Dark skies, Bird safety, Soil conservation, Habitat conservation, flora/fauna, Abatement of specific regional environmental concerns
Is potable water used for irrigation? Yes
Is potable water used for cooling? No
Is grey/blackwater reused on-site? No
Is rainwater collected on-site? No
Stormwater managed on-site: 100%
2030 Commitment baseline EUI: 126 kBtu/sf/yr
Predicted net EUI including on-site renewables: 138 kBtu/sf/yr
Reduction from the benchmark: Not applicable
Is the project all-electric? Yes
Level of air filters installed: MERV 12-14
Was a “chemicals of concern” list used to inform material selection? Yes
Do greater than 90% of occupied spaces have a direct view to the outdoors? Not applicable
Were embodied carbon emissions estimated for this project? Yes
Estimated service life: 100 years
Floor area, if any, representing adapting existing buildings: Not applicable
Ability to survive without utility power: Full back-up power
Risk assessment and resilience services provided: Climate change risk, Building vulnerability assessment
Has a post-occupancy evaluation been conducted? No, but a POE will be conducted.
Building performance transparency steps taken:
Present the design, outcomes, and/or lessons learned to the office.
Present the design, outcomes, and/or lessons learned to the profession.
Present the design, outcomes, and/or lessons learned to the public.
Publish lessons learned from design, construction, and/or occupancy.
Project Team and Jury
Year of substantial project completion: 2023
Gross conditioned floor area: 49,500 sq. ft.
Architect: HGA
Engineer - Civil: Sebago Technics
Engineer - MEP: HGA
Engineer - Structural: HGA
Landscape Architect: Stimson
Consultant - Acoustical: Acentech
Consultant - Envelope: SGH
General Contractor: Consigli
Rashmi Vasavada, AIA, NOMA, Chair, Hacker Architecture & Interiors, Portland, Ore.
Derrick Adams, AIA, NOMA, The Adams Design Group, LLC, Baltimore
Rachel Harrah, Harrah LLC, Plano, Texas
Irmak Sener, Assoc. AIA, Atelier Ten, Jersey City, N.J.
The Education Facility Design Awards recognize state-of-the-art education environments being developed in today's learning spaces.
Fifteen projects showcase the best in today's learning spaces.

