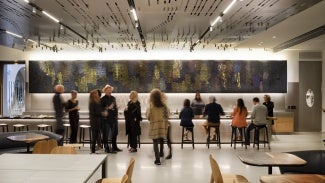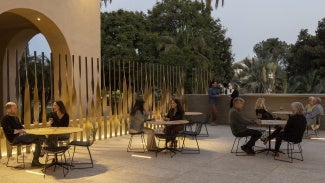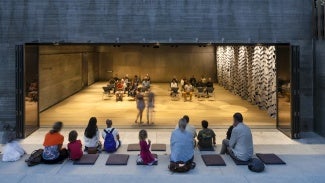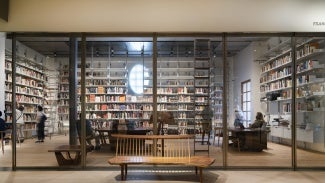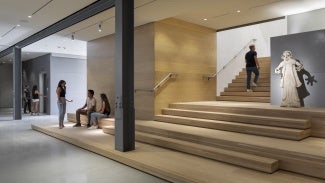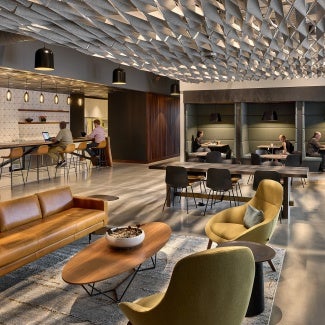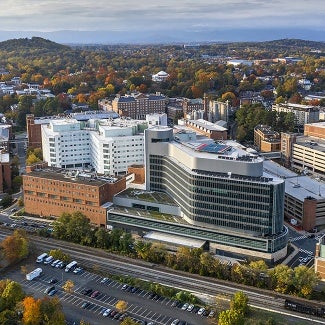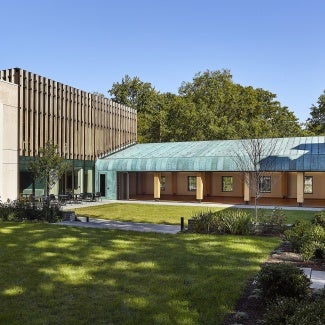Mingei International Museum
The award-winning interior architecture for the Mingei International Museum has a 40-year legacy of exhibiting and commissioning traditional handcraft with the goal of preserving traditional practices and celebrating those who carry forward the hand-hewn objects.
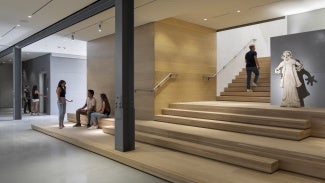
Project highlights:
- Architect: LUCE et studio architects
- Owner: Mingei International Museum
- Location: San Diego
For more than 40 years, the Mingei International Museum has showed and commissioned traditional handcraft as a way to celebrate and preserve these practices. Originally planned as a refresh of the entry experience, this $55 million transformation of this San Diego museum has made its collection of 26,000 objects from 146 countries more accessible and repositioned the museum to participate in the contemporary conversation surrounding digitally driven arts and the hand.
Mingei International Museum is housed in a Spanish revival building constructed in 1915 for the Panama Pacific World’s Fair in San Diego. The project began as an RFP shortlist of operational renovations aimed at enhancing daily work and storage spaces and updating floors and lighting systems. After numerous conversations, the design team uncovered an opportunity to not only provide functional change but also adjust the building and its programming to open its wealth of cultural history to the communities it welcomes.
Following six months of studying the museum’s craft collection and understanding how its wisdom could be shared more widely, the team used the surrounding historic Balboa Park as a catalyst for the extensive, respectful change that would open the building to the landscape. Programming also expanded to include a new education wing, demonstration gallery, and theater that offers space for the museum and community-driven events. Outdoor terraces and courtyards provide space for public gatherings, while a new arts library draws the public in to learn and study. The museum’s plaza level has quickly become Balboa Park’s new living room.
Opening the museum to all happens on several levels at the museum, allowing people of different cultures to discover themselves and their roots with one another. The museum erases the boundaries between indoors and out, art and craft, and gallery and community space. Throughout, artist commissions and objects inspire curiosity and welcome visitor interaction. It’s not uncommon to observe teenagers sitting on a George Nakashima bench or visitors pondering the stamped metal ceiling that adorns the museum’s cafe. The architecture now plays a significant role in the visitor’s journey through the museum.
Construction was completed successfully despite the challenges of the COVID-19 pandemic, and annual attendance has more than doubled since 2021. Memberships, revenues, and use of the theater space by community groups have also dramatically increased, cementing the museum’s vital role in the community.
Project team & Jury
Project Members and Consultants:
Jennifer Luce, FAIA, Principal – LUCE et Studio
Kei Tsukamoto, AIA, Associate – LUCE et Studio
Ann Worth, AIA, Design Director – LUCE et Studio
Rob Sidner, Former Executive Director – Mingei International Museum
Jessica Hanson-York- Current Executive Director- Mingei International Museum
Rob Webster, Project Manager – Gardiner & Theobald
Kyle Lane, Project Manager – Layton Construction
Luis G. Huertas, AIA, Chair, Sustainable Design Consulting, LLC, Richmond, Va.
Lori Apfel Cardeli, AIA, LAC Arch, Bethesda, Md.
Denise Rush, Boston Architectural College, Boston
Mark Schwamel, FAIA, Ware Malcomb, Chicago
Jennie West, AIA, Studio West Design, New Orleans
The Interior Architecture program celebrates the most innovative and spectacular interior spaces. Impactful building interiors make their mark on the cities, places, and spaces where we live and work.
Explore eight projects showcasing the best in interior architecture and design.

