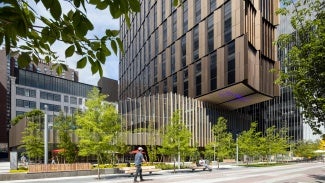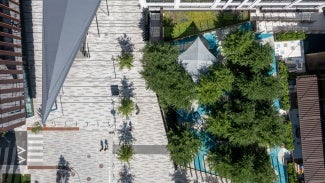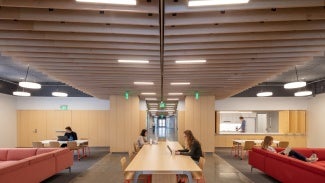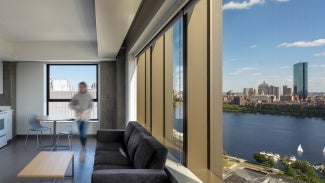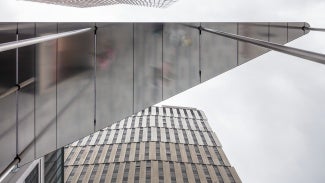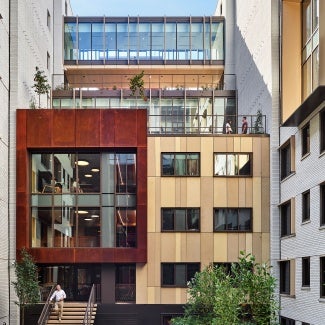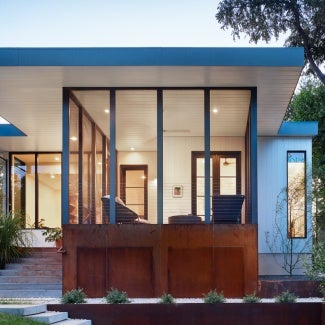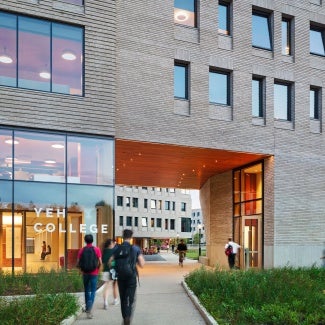MIT Site 4
The award-winning design for MIT Site 4 in Cambridge, Mass. serves as a focal point for overall community revitalization, with public transportation promoting ease of access to diverse student support facilities.
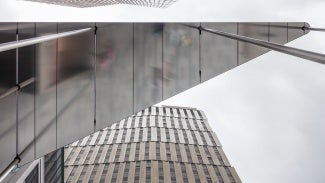
Project highlights: MIT Site 4
- Architecture firm: NADAAA
- Location: Cambridge, Mass.
- Category: Six
- Project site: Previously developed
- Building program type(s): Mixed-use
A key component of the Massachusetts Institute of Technology’s mixed-use planned urban development for Cambridge’s Kendall Square district, this project offers graduate student housing that is fully integrated into the city and campus. Comprising a new 300-foot residential tower rising from a complex base that repurposes two existing historic buildings, the project has added a new icon to the city’s skyline and creates a gateway to a new public space that punctuates the campus’ east entry.
Over the past 20 years, Kendall Square evolved into a neighborhood lacking community. The project has revitalized the district, joining public space, a new subway headhouse, and engaging spaces in what was once a zone of parking lots and industrial brownfields surrounding commercial offices. Site 4 is one of six building projects planned by MIT, with four realized to date.
As a building with no “back,” each facade of the LEED Gold-certified building provides access to public and private programs. In addition to housing, the building contains the school’s welcome center and admissions department, a child care facility, the MIT Innovation HQ, and numerous retail spaces. Each of the project’s entries engages the surrounding streets and the new public space. In addition to obtaining LEED certification, MIT was committed to a 100-year life cycle for the new building, a long-term investment that focused the team on climate-resilient design, resource sustainability, and flexible use scenarios.
From its site, a former industrial lot on one of Cambridge’s busiest streets, Site 4 increases density in an effort to ensure a critical mass of activity in the neighborhood to animate its restaurants, businesses, and the new green space. The latter blends into the building, which, anchored to the northern end of the new gateway park, creates strong connections to the subway station and includes a raised play space roof terrace. Site 4 and the green space have replaced numerous surface parking lots with new construction and a large park at the intersection of critical pedestrian and bicycle pathways.
The building contains numerous communal spaces. Outdoor terraces offer stunning views of Cambridge and Boston, and a kitchen and multipurpose and fitness spaces boost residents' well-being. The fully accessible building, including its retail spaces along Main Street, is welcoming to all. Additionally, MIT’s welcome center opens to the plaza to invite the public in for events, and the new plaza features trees, native plants, food trucks, and outdoor yoga classes, cementing Site 4’s place as a community asset.
Framework for Design Excellence measures
Was there a design charrette? Yes
Level of community engagement:
Inform: Potential stakeholders were informed about the project.
Consult: Stakeholders were provided with opportunities to provide input at pre-designed points in the process.
Involve: Stakeholders were involved throughout most of the process.
Collaborate: A partnership is formed with stakeholders to share in the decision-making process including development of alternatives and identification of the preferred solution.
Site area that supported vegetation (landscape or green roof) pre-development: 1%
Site area that supports vegetation post-development: 18%
Site area covered by native plants supporting native or migratory species and pollinators: 6%
Strategies used to promote Design for Ecosystems: Dark skies, Bird safety
Is potable water used for irrigation? No
Is potable water used for cooling? Yes
Is grey/blackwater reused on-site? Yes
Is rainwater collected on-site? Yes
Stormwater managed on-site: 100%
2030 Commitment baseline EUI: 75.9 kBtu/sf/yr
Predicted net EUI including on-site renewables: 52 kBtu/sf/yr
Reduction from the benchmark: 22%
Is the project all-electric? No
Level of air filters installed: MERV 15-16
Was a “chemicals of concern” list used to inform material selection? Yes
Do greater than 90% of occupied spaces have a direct view to the outdoors? Yes
Were embodied carbon emissions estimated for this project? No
Estimated service life: 101 years
Floor area, if any, representing adapting existing buildings: 23%
Ability to survive without utility power: Partial back-up power
Risk assessment and resilience services provided: Hazard identification, Climate change risk, Building vulnerability assessment, Hazard mitigation strategies above code
Has a post-occupancy evaluation been conducted? No, but a POE will be conducted.
Building performance transparency steps taken:
Present the design, outcomes, and/or lessons learned to the office.
Present the design, outcomes, and/or lessons learned to the profession.
Present the design, outcomes, and/or lessons learned to the public.
Project Team and Jury
Year of substantial project completion: 2020
Gross conditioned floor area: 426,150 sq. ft.
Site 4 Tower Architect: NADAAA
Architect of Record: Perkins&Will
Structure: Odeh Engineers
MEP/FP: ARUP
Envelope: Studio NYL
Civil Engineer: Nitsch Engineering
Landscape Architecture: Landworks Studio (Playspace and terraces); Hargreaves Associates (Open Space)
Lighting Design: Lam Partners
Acoustical Engineer: Acentech
Elevators: Syska Hennessey Group
Code: Jensen Hughes
Childcare consultant: DW Arthur Associates
General contractor: Turner Construction
Photographer: John Horner
Kendall/MIT Gateway Architect: NADAAA
Architect of Record: Perkins&Will
Landscape Architecture: Hargreaves Jones
Structural Engineering: SGH; McNamara Salvia
MEP/FP: AHA Consulting Engineers
Lighting: SoSo Limited; Lam Partners
Code: Jensen Hughes
Civil: Nitsch Engineering
Geotech: McPhail Associates
MIT Site Wayfinding Graphics: Pentagram
MBTA Wayfinding Graphics: MBTA
Vertical Circulation: Van Deusen and Assoc (VDA).
Canopy Fabrication and Design Assist: Lyman-Morse
Canopy Composites Engineering: Al Horsmon, Naval Architect
Canopy Finite Element (FE) Analysis and Computational Fluid Dynamics (CFD) Analysis: Doyle CFD
Building Performance (Wind / Snow Analysis): RWDI Headhouse
Enclosure, Fabrication, and Design Assist: Linel and Ipswich Bay Glass
Waterproofing: SOCOTEC
CM: Turner Construction Company
Patricia Grutis, AIA, Chair, MASS Design Group, Boston
Lance Collins, AIA, Partner Energy, Inc., Long Beach, Calif.
Fiona Mathew, AIA, Prime Design, LLC, Manhattan, Kan.
Nigel Maynard, Freelance writer specializing in architecture, design, and construction, United States
Nicole Vlado Torres, AIA, Shakespeare Gordon Vlado Architects, Brooklyn, N.Y.
AIA Housing Award recognizes the best in home design—showcasing how beauty, safety, sustainability, and comfort can come together.
Ten projects showcase the best in housing design.

