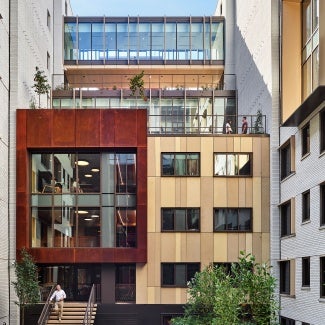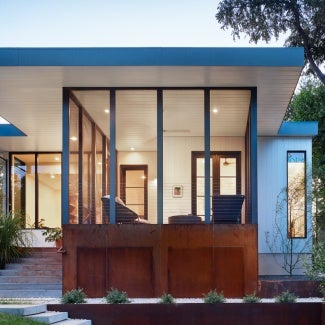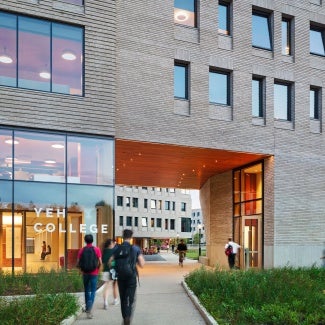The Rambler
The award-winning home design of The Rambler in Indianola, Washington demonstrates that good design does not have to rely on a significant cost per square foot, but rather the use of all resources available.

Project highlights: The Rambler
- Architect: GO'C
- Owner: Lydia Ramsey
- Location: Indianola, Washington
- Category: One- and Two-Family Custom Residences
- Project site: Previously developed
Building program type(s): Residential - single-family detached Surrounded by the immense trees of Indianola on Washington’s Puget Sound, The Rambler is a home shaped by intimate familial connections. The concept for the home was inspired by the client, who grew up in the village-like setting and was gifted the site by her grandparents. Her stories and personal history merged to form the home’s narrative and reinforced the design team’s responsibility to honor the community and the site itself.
Much of the owner’s life is centered on music and family, so from the outset, it was clear that the home would need to be an instrument that bolsters the musical activities in her life, which span writing and playing music, offering lessons, and sharing music at social gatherings. The everyday functions of a home also needed to be integrated into its small footprint. The team thoughtfully zoned all of the site’s areas, maximizing space for an abundant vegetable garden, a future shop building, and opportunities to gather around the fire pit.
The overarching design concept emerged from a solid rectangular volume running east to west across the site like a typical one-story rambler. Sections of the volume have been carved away to create gathering spaces and open axial views, and additional perforations draw in light and provide natural ventilation while still maintaining privacy. The home examines the relationship of ground-to-roof planes as it stretches horizontally, emphasizing its connection with earth. The singular vertical element that disrupts its overall horizontal nature is a site-cast fireplace and chimney that marks the heart of the living space where family gathers and music is written and played.
Strong connections between the interior and exterior spaces are evident throughout, especially where brick screen walls extend into the surrounding landscape and create semi-enclosed rooms. The landscape itself is invited up to the perimeter walls and, in cases like the entry garden, directly into the center of the home. Low-maintenance materials that age gracefully are critical components of the project. Douglas firs that made way for the home were milled and dried during construction and were used for the roof plane’s finish lid, open shelves in the kitchen, and a custom coffee table. Cedar milled on-site was used to create the main entry door, benches, and a privacy fence to the east.
Like the owner, the lead builder grew up near the site and maintains connections that stretch back generations. The team identified more than 30 local collaborators to make The Rambler a truly local effort. Last summer, the client hosted a celebration to recognize the more than 80 individuals that helped realize her home.
Framework for Design Excellence measures
Was there a design charrette? Yes
Site area that supported vegetation (landscape or green roof) pre-development: 90%
Site area that supports vegetation post-development: 84%
Site area covered by native plants supporting native or migratory species and pollinators: 75%
Strategies used to promote Design for Ecosystems: Biodiversity, Dark skies, Soil conservation, Habitat conservation, flora/fauna
Is potable water used for irrigation? Yes
Is potable water used for cooling? No
Is grey/blackwater reused on-site? No
Is rainwater collected on-site? Yes
Stormwater managed on-site: 100%
2030 Commitment baseline EUI: 39 kBtu/sf/yr
Predicted net EUI including on-site renewables: 26 kBtu/sf/yr
Reduction from the benchmark: 33%
Is the project all-electric? Yes
Level of air filters installed: MERV 12-14
Was a “chemicals of concern” list used to inform material selection? Yes
Do greater than 90% of occupied spaces have a direct view to the outdoors? Yes
Were embodied carbon emissions estimated for this project? No
Estimated service life: 100 years
Ability to survive without utility power: Passive survivability
Has a post-occupancy evaluation been conducted? Yes
Building performance transparency steps taken:
Present the design, outcomes, and/or lessons learned to the office,
Present the design, outcomes, and/or lessons learned to the profession,
Present the design, outcomes, and/or lessons learned to the public
Project team & Jury
Year of substantial project completion: 2022
Gross conditioned floor area: 1700 sq. ft.
Architecture & Interiors: GO'C
Structural Engineer: SSF Engineers
Civil Engineer: J Welch Engineering
Envelope Consultant: RDH Building Science
General Contractor: Sparrow Woodworks
Catherine Baker, FAIA, Chair, Nowhere Collaborative, Chicago
John DeForest, AIA, DeForest Architects, Seattle
Brian Lane, FAIA, Koning Eizenberg, Santa Monica, Calif.
Amit Price Patel, AIA, DIALOG, Vancouver, British Columbia
Michael D. Robinson, AIA, Robi4 Architecture & Planning, San Diego
The Housing Award emphasizes good housing as a necessity of life, a sanctuary for the human spirit, and a valuable national resource. Recipients show the world how beauty, safety, sustainability, and comfort can come together.
Ten projects showcase the best in housing design.













