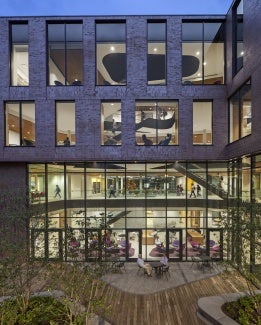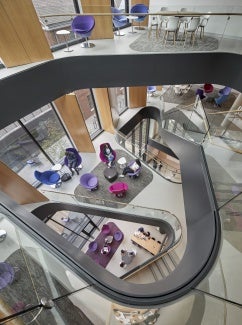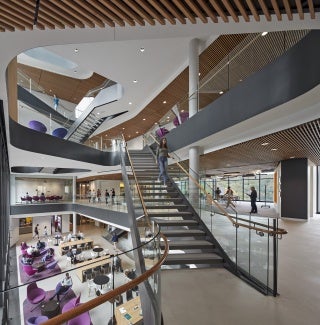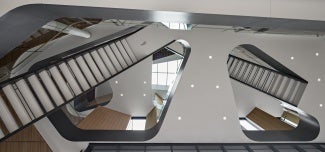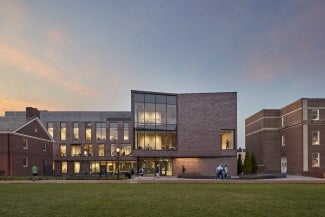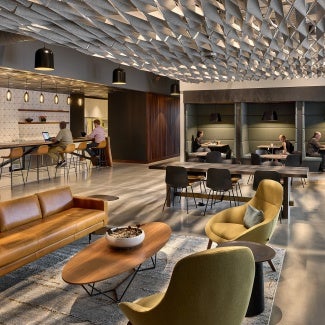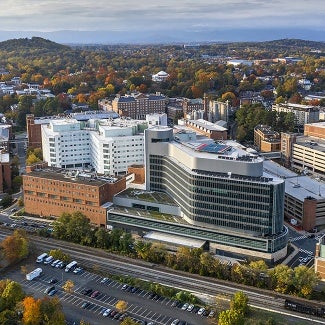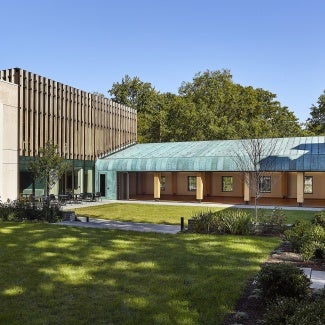Rockwell Integrated Sciences Center, Lafayette College
The award-winning interior architecture for the Rockwell Integrated Sciences Center, Lafayette College evolves around the building’s heart, a vibrant four-story gathering space.
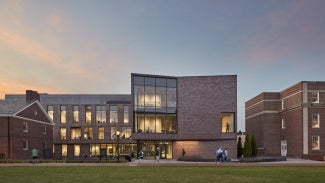
Project highlights:
- Architect: Payette
- Owner: Lafayette College
- Location: Easton, Pa.
Envisioned as an inside-out building, the Rockwell Integrated Sciences Center at Lafayette College sparks and strengthens interdisciplinary connections, a hallmark of the college’s pedagogical approach. Perched at the top of a steep hill on the college’s Easton, Pennsylvania, campus, the LEED Platinum-certified building nurtures connections among its science departments and leverages its cascading exterior landscape to connect with the greater campus community.
The project updates the college’s facilities and accommodates the rising demand for science education among its growing student body. After considering options for a new science building within the central campus for more than a decade, Lafayette’s leadership instead chose a site long thought to be impossible due to its constrained footprint and steep slope. The challenging site presented the design team with an opportunity to hide much of the building, the entrance of which is on the third of its five floors, while also adding a beacon that energizes an overlooked part of campus.
The new center, a vertically connected walk-up science community, is the single largest investment the college has made to date. It unites the college’s biology and computer science departments, previously housed in disperse locations across campus, and supports them with teaching and research labs, support spaces, offices, and a rooftop greenhouse and animal facility. The center’s interdisciplinary identity is reinforced by centrally located areas for STEM leadership, the office of sustainability, environmental science and studies, and neuroscience.
The team took full advantage of the site, tucking much of the center’s 130,000-square-foot volume into the hill, which allowed it to match the context and scale of neighboring campus buildings. Within, a continuous four-story vertical commons with a monumental stair links all of the academic programs and community spaces. Two discrete landscaped courtyards, a dynamic commons that redefines traditional atria, and various informal spaces have also made the center a destination for all students regardless of their academic discipline.
Social, economic, and environmental responsibility are clearly demonstrated throughout the center. Its raw, workshop feel reflects its science and engineering purpose, while judiciously placed higher-grade finishes support a dignified experience in key areas. The entire center is permeated with a sense of welcome and transparency, amplified by the interior glazing. Most importantly, its unassuming but beautifully crafted exterior and deeply engaging interior embody the unique spirit of Lafayette College.
Project team & Jury
Engineer - Civil: Langan
Engineer - MEP: BR+A Consulting Engineers
Engineer - Structural: The Harman Group
General Contractor: Turner Construction Company
Landscape Architect: Payette/Langan
Luis G. Huertas, AIA, Chair, Sustainable Design Consulting, LLC, Richmond, Va.
Lori Apfel Cardeli, AIA, LAC Arch, Bethesda, Md.
Denise Rush, Boston Architectural College, Boston
Mark Schwamel, FAIA, Ware Malcomb, Chicago
Jennie West, AIA, Studio West Design, New Orleans
The Interior Architecture program celebrates the most innovative and spectacular interior spaces. Impactful building interiors make their mark on the cities, places, and spaces where we live and work.
Explore eight projects showcasing the best in interior architecture and design.

