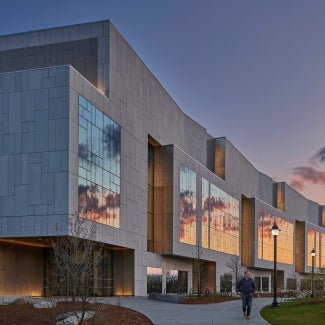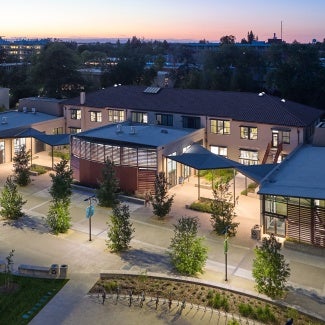Siebel Center for Design
The award-winning education facility design of the Siebel Center for Design at the University of Illinois represents the only LEED Gold-certified ground-up, interdisciplinary design center of its kind in the country.

Project highlights: Siebel Center for Design
- Architect: Bohlin Cywinski Jackson
- Owner: University of Illinois
- Location: Champaign, Ill.
- Category: Excellence
- Project site: Not previously developed
- Building program type(s): Education - college/university (campus-level)
A place to learn design thinking through experimentation, prototyping, and making, the Siebel Design Center at the University of Illinois Urbana-Champaign is the only ground-up, interdisciplinary design center of its kind in the country. The LEED Gold-certified facility offers the spaces and tools that directly respond to the shifting nature of higher education and the university’s desire to recruit the next generation of creative visionaries.
The project is guided by a campus master plan that called for a four-story building as a formal terminus to its Military Axis, but the team saw an opportunity for a low, two-story structure where program areas could be adjacent to one another to maximize collaboration and visual connection. Its lower level is underground to maintain an appropriate scale while still revealing a highly transparent pavilion in the campus landscape that allows the project to realize significant performance energy goals.
To support a new program with evolving requirements, the team shaped a mix of fixed collaborative and technical spaces while still ensuring a high level of flexibility. With no direct ties to any of the university’s academic departments, the center also needed to welcome students with differing levels of comfort in applying design thinking to their work.
A light-filled gallery creates a welcoming experience upon arrival, which encourages gradual immersion into the center’s offerings. A maple plywood ceiling running from the entrance to the building’s east terrace works in concert with maple flooring to create a warm atmosphere. Sitting below large skylights, a sloping pathway functions much like a crossroads between the center’s shared spaces and its learning environments while also reinforcing the university’s commitment to accessibility across its campus.
Throughout, the center’s spaces for individual students or small groups meet the campus-wide need for flexible and hackable environments. On any given day, the center could host a class on designing for social impact or training for the shop space’s waterjet cutter. It’s not uncommon to find English and engineering majors sharing ideas, exploring concepts on moveable whiteboards, or rearranging the center’s furniture in order to rehearse a presentation.
Additionally, while the campus’ Military Axis offered ample green space, its overwhelming scale and lack of connections to surrounding buildings left it underused. The center’s east terrace now engages the green directly, providing an outdoor gathering space that attracts students in warmer months. A new grove of birch trees and a meandering pathway that leads to the building’s south is a departure from earlier models that focused on more traditional, uniform lawns.
Since opening in 2021, the center has quickly become a campus destination in both expected and unexpected ways. Students and faculty learning to use the center for the first time reported positive experiences as they access technology that encourages brainstorming, iteration, and the birth of new ideas.
Framework for Design Excellence measures
Was there a design charrette? Yes
Level of community engagement:
Inform: Potential stakeholders were informed about the project.
Consult: Stakeholders were provided with opportunities to provide input at pre-designed points in the process.
Involve: Stakeholders were involved throughout most of the process.
Collaborate: A partnership is formed with stakeholders to share in the decision-making process including development of alternatives and identification of the preferred solution.
Site area that supported vegetation (landscape or green roof) pre-development: 90%
Site area that supports vegetation post-development: 61%
Site area covered by native plants supporting native or migratory species and pollinators: 40%
Strategies used to promote Design for Ecosystems: Biodiversity, Bird safety, Soil conservation, Habitat conservation, flora/fauna, Abatement of specific regional environmental concerns
Is potable water used for irrigation? No
Is potable water used for cooling? No
Is grey/blackwater reused on-site? No
Is rainwater collected on-site? Yes
Stormwater managed on-site: 100%
2030 Commitment baseline EUI: 120 kBtu/sf/yr
Predicted net EUI including on-site renewables: 38.4 kBtu/sf/yr
Reduction from the benchmark: 68%
Is the project all-electric? No
Level of air filters installed: MERV 15-16
Was a “chemicals of concern” list used to inform material selection? Yes
Do greater than 90% of occupied spaces have a direct view to the outdoors? Yes
Were embodied carbon emissions estimated for this project? No
Estimated service life: 100 years
Floor area, if any, representing adapting existing buildings: 0%
Ability to survive without utility power: Partial back-up power
Risk assessment and resilience services provided: Hazard identification
Has a post-occupancy evaluation been conducted?
Building performance transparency steps taken: Yes
Present the design, outcomes, and/or lessons learned to the office
Project team & Jury
Year of substantial project completion: 2021
Gross conditioned floor area: 60,000 sq. ft
Architect: Bohlin Cywinski Jackson
Associate Design Firm: Ratio Design
Engineer - Civil: Fuhrmann Engineering, Inc.
Engineer - MEP: IMEG Corp.
Engineer - Structural: Silman Agency
Construction Manager: Clayco
Landscape Architect: Terry Guen Design Associates, Inc. Lighting
Lori Cappucio, AIA (Chair), SmithGroup, Washington, DC
Omar Bailey, AIA, Shepley Finch, Phoenix
Vince Gonzales, AIA, Seattle Public Schools, Seattle
Kandis Larsen, AIA, Integrus + YGH, Spokane, Wash.
Sindu Meier, AIA, William Rawn Associates, Milton, Mass.
The Education Facility Design Awards recognize state-of-the-art education environments being developed in today's learning spaces.
Thirteen projects showcase the best in today's learning spaces.












