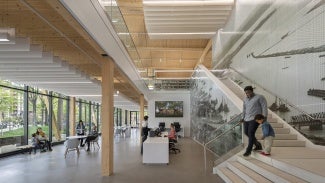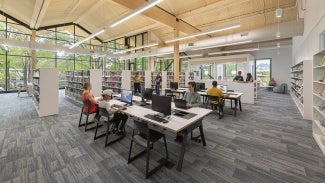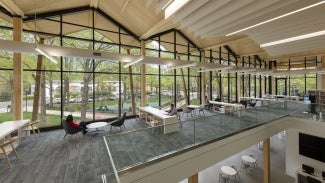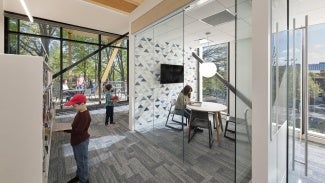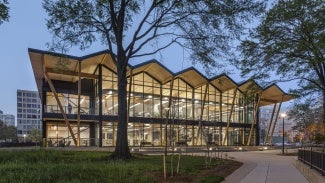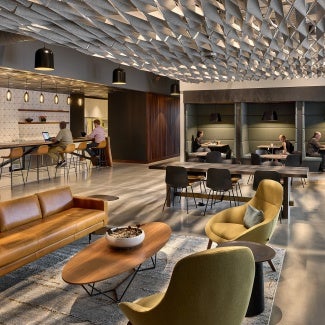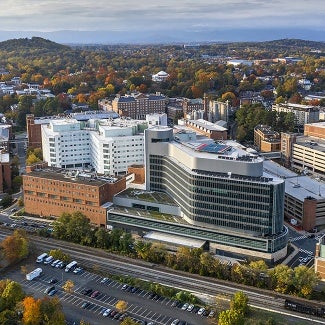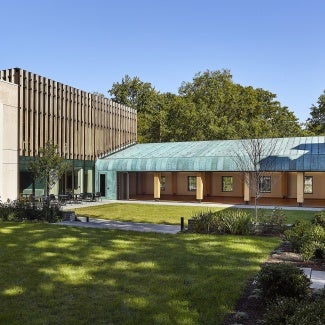Southwest Public Library - Washington, DC
The award-winning interior architecture for the Southwest Public Library in Washington, DC delivers a sustainable library design with cutting-edge technology, spaces for gathering, and educational opportunities.
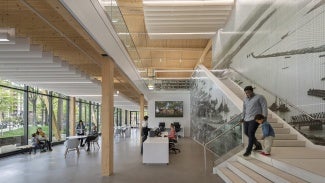
Project highlights: Southwest Public Library - Washington, DC
- Architect: Perkins & Will
- Owner: DC Public Library
- Location: Washington, DC
This new library delivers a sustainable and unique design to a community sorely in need of a facility filled with cutting-edge technology, spaces for gathering, and educational opportunities. It includes the innovative use of dowel-laminated timber to create the library’s distinctive roofline reflective of the shapes found throughout Washington, DC’s Southwest neighborhood. The folded plate evokes the cast-
in-place concrete roof outlines of the 1950s, but it demonstrates how modern connection technology and low-carbon materials can shape a compelling massing with a memorable space waiting inside.
To begin the project, the team worked closely with the surrounding community to clarify the civic vision the library’s stakeholders hoped the new library would express through its architecture. The community’s history is both rich and diverse, with mid-century growth spawning a showcase of important architecture from I.M. Pei and Harry Weese to Bing Thom’s more recent mass timber reimagining of historic Arena Stage, the district’s first racially integrated theater. The community, throughout a six-month visioning process, was insistent the library remains a stand-alone civic building and that the design weave natural inspiration into the building.
Guided by those parameters, the team approached the library system and its patrons with a vision for a community media hub rooted in today’s sustainable design principles. Tying the library to its unique site in the middle of a playground park was essential to its success, as was the incorporation of dowel-laminated timber panels, which highlight an important connection to Arena Stage and the design story of carbon capture in timber construction.
The design inspiration for the LEED Platinum-certified library was simple: a series of interconnected gable roofs with tapered sides. Though folded roofs are nothing new, creating one from dowel-laminated timber was an innovative endeavor, requiring an intensive collaboration between the design team and the library’s engineers. The system is prefabricated and glue-free, and its use resulted in a 99% rate of diversion from landfills. Inside, the timber structure remains exposed, eschewing drywall finishing. Much more than an aesthetic choice, the mass timber frame was the answer to the team’s goal of significantly reducing the library’s impact on the environment.
Ultimately, the library is a story manifested into a design reflective of a community that is proud of its identity and past, yet fully invested in the power of architecture to shape its future.
Project team & Jury
Architect: Perkins&Will
Interior Designer: Perkins&Will
Design-Builder: Turner Construction
Landscape Architect: Landscape Architecture Bureau LLC
Civil Engineer: Wiles Mensch Corporation
Structural Engineering Consultant: StructureCraft Builders
Mechanical, Electrical & Plumbing Engineer: Limbach Engineering
Library Programming Consultant: Kathryn Taylor Design
Acoustic Consultant: Cerami & Associates
LEED Consultant: Sustainable Design Consulting, LLC
Rudabeh Pakravan, AIA, Chair, Sidell Pakravan, Berkeley, Calif
Rebecca Brady, AIA, Clark Nexsen, Virginia Beach, Va.
Joyce Selina Love, AIA, DesignLoveStudio, Memphis, Tenn.
Alejandra Menchaca, Thornton Tomasetti, Boston
Melanie Ray, AIA, Hord Coplan Macht, Inc., Baltimore
The Interior Architecture program celebrates the most innovative and spectacular interior spaces. Impactful building interiors make their mark on the cities, places, and spaces where we live and work.
Explore eight projects showcasing the best in interior architecture and design.

