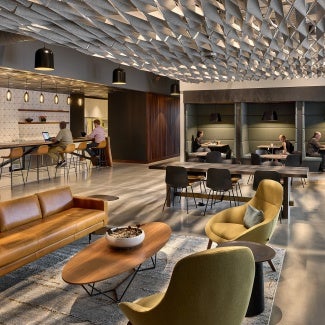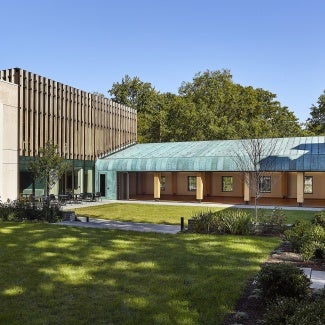Three Gables
The award-winning interior architecture for Three Gables in Napa, CA creates a modern and resilient home that responds to the region’s agrarian vernacular while carefully balancing spaces for individual reflection and communal gathering.

Project highlights: Three Gables
- Architect: Aidlin Darling Design
- Location: Napa, Calif.
Nestled into the hills that overlook Napa Valley, this home for a family of three is clearly defined by its distinctive triad of gable roof structures. Constructed after a 2017 wildfire decimated the property, the modern and resilient home responds to the region’s agrarian vernacular and one of the owners’ roots in the countryside of Wales. The overarching design carefully balances spaces for individual reflection and communal gathering.
Fire mitigation was a central element of the home’s design, informing everything from material selection to overall form. It comprises three discrete structures inspired by the traditional clusters of farm buildings found throughout the valley, each capped with a gable roof that sheds water and deflects sparks that may be blown in from distant fires. With material resiliency at the forefront, the team opted for concrete and steel, both inherently fire-resistant, to compose the exterior palette.
An open-air entry sequence is topped by a corrugated metal roof and surrounded by Corten steel landscape walls, providing a sheltered walkway that frames views of the landscape. Inside, meticulously crafted oak cabinets, ceilings, and floors throughout complement the utilitarian exterior materials. The team’s minimalist approach to the interior details pervades the home with custom steel, stainless steel, and bronze cabinetry sprinkled throughout. Serving as both storage and defining the home’s delicate tertiary scale, the casework functions much like jewelry that adorns its robust, industrial framework.
Each of the three gabled structures contains a study for each family member. In the main house, the top floor is an open loft for the son to utilize as a study and craft room. For the wife, who is transitioning away from a highly successful law career to pursue a lifelong passion for farming, office space is accessed via a rooftop bridge. The father has his own office space above the garage. Together, this trio of individual work environments provides each family member with their own secluded space for thinking and creating, while the common kitchen, dining, and living areas embrace the essence of bonding. The home also includes a guest suite for one of the owners’ aging fathers, allowing three generations to live together.
The rural hillside location offered the ideal opportunity for a biophilic home promoting an indoor-outdoor lifestyle. Its terraced landscapes and shade canopy structures respond directly to the steeply sloped terrain and protect the family from the harsher elements of the surrounding environment. Its massing shapes shaded spaces for the family to gather and connect with nature throughout the day while large sliding doors and operable windows capture breezes to support natural cross-ventilation.
For the owners, this home is the lynchpin of a significant life change as they opted out of the bustle of life in San Francisco so their son could thrive in a pastoral setting. An intensive collaboration with the design team supported this transition, resulting in a carefully tailored family compound that future generations can enjoy.
Project team & Jury
General Contractor: Grassi & Associates
Civil Engineer: Lescure Engineers
Structural Engineer: Strandberg Engineering
Mechanical Engineer: Monterey Energy Group
Electrical Engineer: Summit Engineering
Lighting: Revolver Design
Photography: Matthew Millman
Geotechnical Engineer: Herzog Geotechnical
Surveyor: Jackson & Associates
Septic Engineer: RAM Engineering
Furniture Selection: StudioM with Aidlin Darling Design
Rudabeh Pakravan, AIA, Chair, Sidell Pakravan, Berkeley, Calif
Rebecca Brady, AIA, Clark Nexsen, Virginia Beach, Va.
Joyce Selina Love, AIA, DesignLoveStudio, Memphis, Tenn.
Alejandra Menchaca, Thornton Tomasetti, Boston
Melanie Ray, AIA, Hord Coplan Macht, Inc., Baltimore
The Interior Architecture Award program celebrates the most innovative and spectacular interior spaces. Impactful building interiors make their mark on the cities, places, and spaces where we live and work.
Explore eight projects showcasing the best in interior architecture and design.













