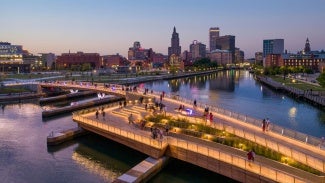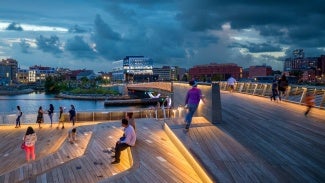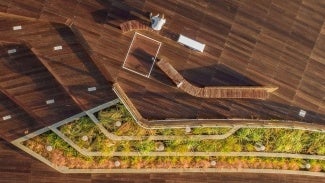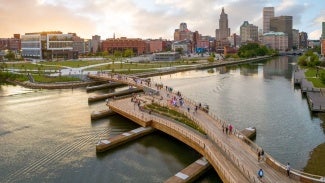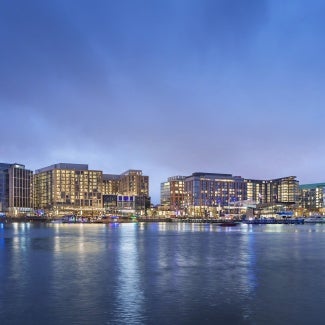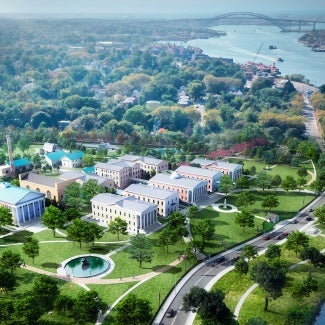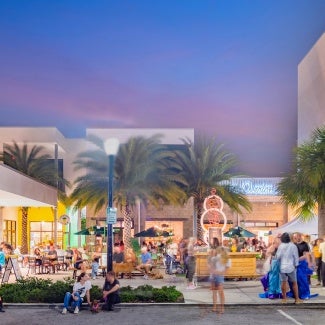Van Leesten Memorial Bridge
The award-winning regional and urban design for the Van Leesten Memorial Bridge in Providence, RI connects five of the city’s prominent neighborhoods and institutions by reimagining an abandoned span of highway.
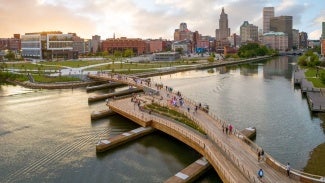
Project highlights: Van Leesten Memorial Bridge
- Architect: INFORM Studio
- Owner: City of Providence
- Location: Providence, Rhode Island
In Providence, Rhode Island, the Van Leesten Memorial Bridge connects five of the city’s prominent neighborhoods and institutions by reimagining an abandoned span of highway I-195. Much more than a pedestrian connector, the bridge itself is a destination, offering multiple programming modes that spur new connections and social interactions among the city’s residents. A highly visual symbol of Providence’s renewal, the bridge embraces its responsibility of linking the Waterfront Park’s east and west by forming a public environment that harmonizes urban and ecological spaces.
When it was constructed in 1958, I-195 sundered Providence’s cohesiveness, severing the city’s downtown core from several neighborhoods and its riverfront. Four decades later, the city mandated the relocation of the highway in an effort to reactivate the sections of the city that had been marginalized. The resulting $610 million relocation project was the largest undertaken by the Rhode Island Department of Transportation since the construction of the Interstate systems. Two new waterfront parks, on the opposing banks of the Providence River, surfaced in the wake of the relocation project. This project, built upon I-195’s original granite piers, unites them after an international design competition and a decade-long design development process.
The bridge’s form draws directly on programming consideration, urban and natural views, and the compelling dichotomy of Providence’s history and future innovation. Timber construction, found across the 18th century’s tall ships and the city’s 20th-century jewelry factories, characterizes Providence’s heralded beauty. The design team, through computational design and digital fabrication, relied on timber to capture the formal character of historical ships while also transitioning into a contemporary solution. Granite and wood are synthesized into programs that feel as fluid as they are substantial, incorporating a ground plane that forms a seamless connection between both parks.
Its alignment responds to fluid movement through Providence, and the circulation of pedestrians and cyclists was envisioned as a series of tentacles that gather and direct travelers who arrive from differing regions. The east end splinters into multiple directions, while the west end abuts a 4.5-acre park and burgeoning development. The bridge’s programming helps magnify the connectivity of Providence’s residential districts and its commerce, tourism, and cultural opportunities.
After extensive research, the team determined that South American hardwood Ipe would be the most suitable choice for the bridge’s decking. Given its inherent resistance to rot and its extreme density, the material was the ideal solution for a high-traffic public environment and the bridge’s anticipated 75-year lifespan. Wana, a wood commonly used in boat building, wraps the bridge through 250 modular panels that easily accommodate long-term maintenance and access to the bridge’s steel superstructure.
The bridge is named after Michael S. Van Leesten, a civil rights advocate, community leader, and lifelong Providence resident. He was a founding member and CEO of the Opportunities Industrialization Center of Rhode Island, which served African American and other minority communities through education and job training opportunities. In the early 1960s, Van Leesten joined Dr. Martin Luther King Jr.’s Southern Christian Leadership Conference efforts to bolster voter registration in the American south and support the Voting Rights Act of 1965. The bridge now stands as a celebration of his life’s work and uncanny ability to gather people to build community and shared cultural experiences.
Project team & jury
Engineer - Structural: Buro Happold
Landscape Architect: BETA Group
Engineer - Electrical: CJL Engineering
Lighting: Buro Happold
Project Management: CDR Maguire
Wood Fascia: SITU Fabrication
Victor Buchholz, AIA, Chair, LPK, Memphis, Tenn.
Kotaro Nakamura, AIA, RNT Architects, San Diego
Marilys Nepomechie, FAIA, Florida International University, Miami
Vanessa Quirk, New York
Yuting Zhang, AIA, Gensler, Boston
A Regional & Urban Design Award recognizes the best in urban design, regional and city planning, and community development.
Five projects showcase 2023's best planning projects that account for the entire built environment, local culture, and available resources.

