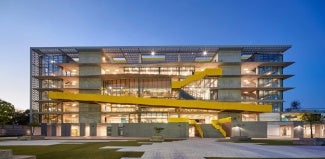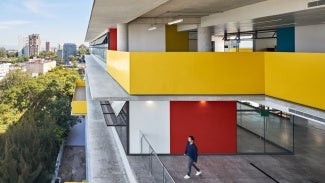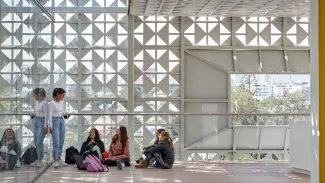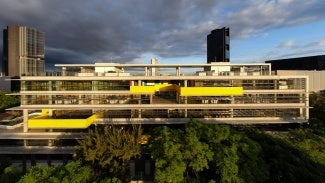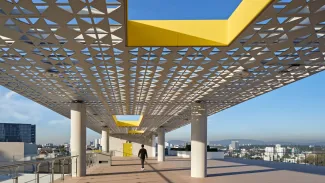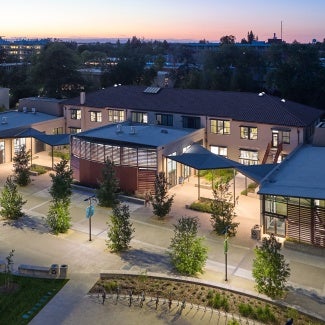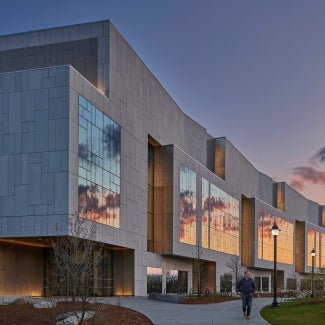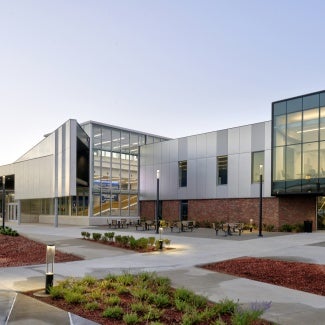American School Foundation of Guadalajara | High School
The award-winning school design of the American School Foundation of Guadalajara High School uses bright colors, natural materials, and crisp designs to resonate with the city’s cultural heritage and elevate the campus spirit.
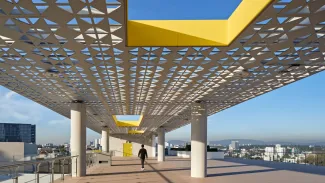
American School Foundation of Guadalajara | High School
- Architecture firm: Flansburgh Architects, GVA Arquitectos
- Owner: David McGrath
- Location: Guadalajara, Mexico
- Category: Merit
- Project site: Previously developed
- Building program type(s): Education - K-12 school
This new seven-story open-air structure has doubled the American School Foundation of Guadalajara’s academic space in one of Mexico’s rapidly growing cities. Bold and forward-looking in its approach to serving its 1,500 students, the school draws on the bright colors, natural materials, and crisp designs that resonate with the city’s cultural heritage and elevate campus spirit.
The project was influenced by community feedback gathered across three design workshops, which engaged stakeholders and ensured they felt connected and empowered. The team’s primary goals were to increase classroom size and introduce compelling modern educational facilities. Guided by the idea of extending its ground plane upward as developments and high-rise buildings continue to grow around it, the school has increased its space to accommodate enrollment growth and benefit the surrounding community.
Sustainability was crucial to the design, and the school connects to lush green spaces that harness the city’s climate. More than 90% of the school is naturally lit, and its open design and room arrangement support airflow through the building. The concrete floors, comprised of local sand and crushed stone, absorb the city’s low nighttime temperatures to radiate coolness throughout the day.
The school’s flexible academic spaces elevate educational aspirations and support a wide range of teaching and learning. Indoor classrooms boast acoustical wood panels and glass walls that help establish verbal and visual connections between students and faculty both in and out of the classroom. Additional learning environments, such as a library, makerspace, hands-on science lab, and collaborative learning spaces, shape an engaging academic environment. Motivated by a sense of freedom and connection to their community, students are encouraged to reflect and reenergize in the school’s outdoor classrooms and rooftop terraces.
The series of common areas and meandering paths help stimulate interaction among the school’s diverse population and between academic programs. Students and faculty are connected directly to the community surrounding them, and the school’s outdoor spaces provide sweeping views of Guadalajara. Firmly rooted in its place, the school celebrates its locale while providing an engaging environment for bilingual and bicultural education.
Framework for Design Excellence measures
Was there a design charrette? Yes
Level of community engagement:
Empower: Stakeholders were provided with opportunities to make decisions for the project.
Site area that supported vegetation (landscape or green roof) pre-development: 50%
Site area that supports vegetation post-development: 50%
Site area covered by native plants supporting native or migratory species and pollinators: 5%
Strategies used to promote Design for Ecosystems: Dark skies, Abatement of specific regional environmental concerns
Is potable water used for irrigation? Yes
Is potable water used for cooling? Yes
Is grey/blackwater reused on-site? No
Is rainwater collected on-site? Yes
Stormwater managed on-site: 100%
2030 Commitment baseline EUI: 89 kBtu/sf/yr
Predicted net EUI including on-site renewables: 49 kBtu/sf/yr
Reduction from the benchmark: Unknown
Is the project all-electric? Yes
Level of air filters installed: HEPA
Was a “chemicals of concern” list used to inform material selection? Yes
Do greater than 90% of occupied spaces have a direct view to the outdoors? Yes
Were embodied carbon emissions estimated for this project? No
Estimated service life: 50 years
Floor area, if any, representing adapting existing buildings: 0%
Ability to survive without utility power: Passive survivability
Risk assessment and resilience services provided: Hazard identification
Has a post-occupancy evaluation been conducted? Yes
Building performance transparency steps taken:
Present the design, outcomes, and/or lessons learned to the office.
Present the design, outcomes, and/or lessons learned to the profession.
Project team & jury
Year of substantial project completion: 2021
Gross conditioned floor area: 188,400 sq. ft.
Architect: Flansburgh Architects
Associate Architect: GVA Arquitectos
Engineer - Structural: BEST
Engineer - MEP Profinel
Engineer - LEED: Eosis
Interior Architect: LAB [3.2] Architecture
Consultant - Construction Managers: Cushman & Wakefield
Lori Cappucio, AIA (Chair), SmithGroup, Washington, DC
Omar Bailey, AIA, Shepley Finch, Phoenix
Vince Gonzales, AIA, Seattle Public Schools, Seattle
Kandis Larsen, AIA, Integrus + YGH, Spokane, Wash.
Sindu Meier, AIA, William Rawn Associates, Milton, Mass.
The Education Facility Design Award recognizes state-of-the-art education environments being developed in today's learning spaces.
Thirteen projects showcase the best in today's learning spaces.

