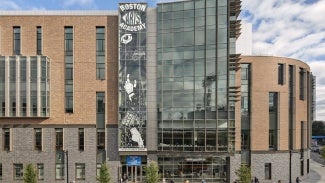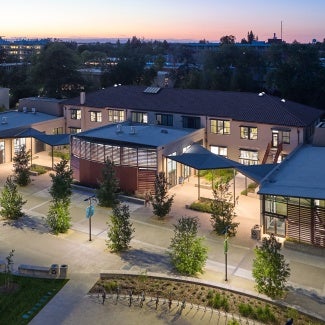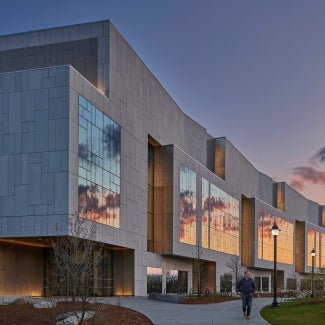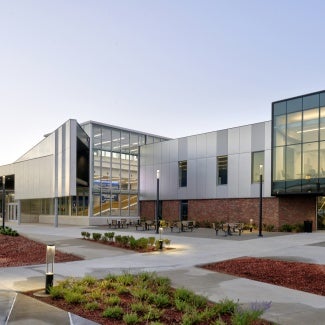Boston Arts Academy
The award-winning education facility design of the Boston Arts Academy replaces the school’s original home—allowing the school to accelerate its unique visual and performing arts program.

Project highlights: Boston Arts Academy
- Architecture firm: Perkins Eastman Architects, Wilson Butler Architects
- Owner: Boston Public Schools
- Location: Boston
- Category: Merit
- Project site: Previously developed
- Building program type(s): Education — K-12 school
This new purpose-built facility for Boston Arts Academy, the city’s first and only public high school for the visual and performing arts, replaces its original home and nurtures a community of artists and academic innovation. The building’s innovative design allows the school to accelerate its unique program, which provides critical pathways to students who lack access to both formal arts training and college preparatory education.
Since its founding in 1998, the school had been housed in a post office vehicle maintenance facility built in the 1920s. The heavy concrete structure hampered the school’s mission as the only portfolio- and audition-based high school in Boston’s public school system. From its prominent corner across the street from Fenway Park, the new five-story school is a beacon for the neighborhood that articulates its importance as a learning community to passersby. It also fosters the health and well-being of students, faculty, and staff with its wide range of features that boost its indoor environmental quality and focus on daylight, thermal comfort, and reduced CO2 levels to improve cognitive function.
The project was envisioned as a laboratory for artistic and academic innovation that serves a diverse community of artist scholars as they prepare for college or their professional careers. Accordingly, the school was designed as a community campus that expands it's capacity by more than 15%. Through its state-of-the-art rehearsal and dance spaces, fashion and fine arts studios, gymnasium, STEAM lab, and professional theaters, students are introduced to the latest technologies and processes that prominent artists and entertainers use.
Its open and immersive gathering spaces encourage a collegiate atmosphere throughout the building and at the street level, where formal and informal learning opportunities flow out of the building and into the surrounding community. Given its notable civic presence on Ipswich Street, directly across from the home of the Red Sox, the school’s street-level gathering spaces highlight the innovation and creativity spurred by its curriculum.
Additionally, while the school’s primary programming is aimed at students, the building also offers rental space for local artists and performers. Such access allows the school to develop a more expansive community learning environment in which students not only create their own work but can also draw inspiration from many of the region’s working artists.
Framework for Design Excellence measures
Was there a design charrette? Yes
Level of community engagement:
* Empower: Stakeholders were provided with opportunities to make decisions for the project.
Site area that supported vegetation (landscape or green roof) pre-development: Not applicable
Site area that supports vegetation post-development: 1%
Site area covered by native plants supporting native or migratory species and pollinators: Not applicable
Strategies used to promote Design for Ecosystems: Abatement of specific regional environmental concerns
Is potable water used for irrigation? Yes
Is potable water used for cooling? No
Is grey/blackwater reused on-site? No
Is rainwater collected on-site? Yes
Stormwater managed on-site: 85%
2030 Commitment baseline EUI: 81 kBtu/sf/yr
Predicted net EUI including on-site renewables: 25.8 kBtu/sf/yr
Reduction from the benchmark: 68%
Is the project all-electric? No
Level of air filters installed: MERV 12-14
Was a “chemicals of concern” list used to inform material selection? Yes
Do greater than 90% of occupied spaces have a direct view to the outdoors? Not applicable
Were embodied carbon emissions estimated for this project? Yes
Estimated service life: 100 years
Floor area, if any, representing adapting existing buildings: 0%
Ability to survive without utility power: Partial back-up power
Risk assessment and resilience services provided: Hazard identification, Climate change risk, Building vulnerability assessment, Hazard mitigation strategies above code
Has a post-occupancy evaluation been conducted? No, but a POE will be conducted.
Building performance transparency steps taken:
Present the design, outcomes, and/or lessons learned to the office.
Present the design, outcomes, and/or lessons learned to the profession.
Project team & jury
Year of substantial project completion: 2022
Gross conditioned floor area: 152,438 sq. ft.
Architect: Perkins Eastman Architects
Associate Architect: Wilson Butler Architects
Construction Manager: Lee Kennedy
Consultant - Acoustics, Technology / AV: Cavanaugh / Tocci
Consultant - Cost Estimator: PM&C
Consultant - FF&E / Laboratory / Library & Media: Point Line Space
Consultant - Food Service: Crabtree McGrath
Consultant - Traffic: Howard Stein Hudson
Consultant - Hazardous Waste: Smith & Wessel
Consultant - Landscape Designer: Warner Larson
Consultant - Security: TSG Solutions
Consultant - Specifications: Lund Associates
Consultant - Sustainability: Thornton Tomasetti
Engineer - Civil & Site Survey: Nitsch Engineering
Engineer - Geo-environmental: CDW Consultants
Engineer - Geotechnical: PSI
Engineer - Mechanical & Electrical: BR+A
Engineer - Fire Protection & Plumbing: VAV International
Engineer - Structural: Engineers Design Group
Owner’s Project Manager: PMA Consultants
Lori Cappucio, AIA (Chair), SmithGroup, Washington, DC
Omar Bailey, AIA, Shepley Finch, Phoenix
Vince Gonzales, AIA, Seattle Public Schools, Seattle
Kandis Larsen, AIA, Integrus + YGH, Spokane, Wash.
Sindu Meier, AIA, William Rawn Associates, Milton, Mass.
The Education Facility Design Awards recognize state-of-the-art education environments being developed in today's learning spaces.
Thirteen projects showcase the best in today's learning spaces.













