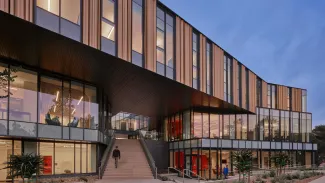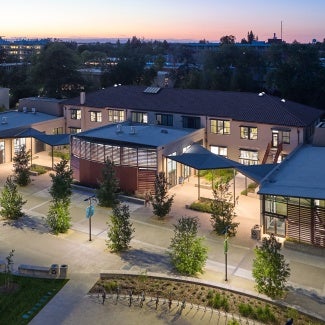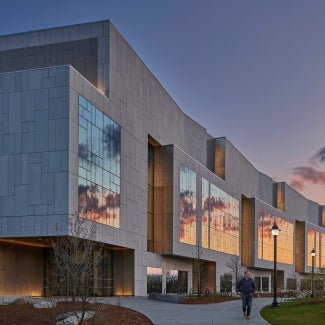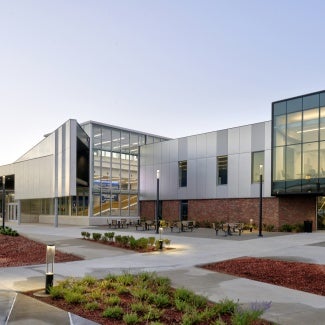Harvey Mudd College, Scott A. McGregor Computer Science Center
The award-winning education facility design of the Scott A. McGregor Computer Science Center at Harvey Mudd College creates the first-ever home for the school’s rapidly expanding computer science program.

Project highlights: Harvey Mudd College, Scott A. McGregor Computer Science Center
- Architecture firm: Steinberg Hart
- Owner: Harvey Mudd College
- Location: Claremont, Calif.
- Category: Excellence
- Project site: Previously developed
- Building program type(s): Education — college/university (campus-level)
A modern jewel on Harvey Mudd College’s Edward Durrell Stone-designed campus, the Scott A. McGregor Computer Science Center and its makerspace are a vibrant nexus for project-based learning. It’s the first-ever home for the school’s rapidly expanding computer science program, which was previously scattered across campus.
Harvey Mudd College, one of the seven Claremont Colleges in the foothills of Southern California’s San Gabriel Mountains, first opened its doors in 1957 as a STEM-focused college that emphasizes the humanities, social sciences, and the arts to broaden its students’ impact on society. The new LEED Gold-certified center is the campus’ second new academic building in 25 years, and it greatly enhances the college’s mission and serves as a new front door for the campus.
The building’s design reflects the natural formation of a canyon, with a pedestrian gateway that draws students and visitors from the street to the campus’ main spine, while the building’s transparency offers glimpses of activity inside. Like a time-weathered canyon, the building twists and shifts at each of its levels to scale down the presence of a massive building. The warm aluminum panels that comprise its dynamic facade reflect the sun differently throughout the day, creating a metaphor for the educational growth and transformation taking place inside.
The program, which serves the computer science department, includes labs, clinics, research and collaboration spaces, and departmental offices. Flexible spaces were a key component as the classes range from entry-level courses with between 60 and 100 students to upper-level classes of less than 40. A primary solution is three adjacent computer labs that can function as a singular space through an operable partition and glass walls with doors.
Additionally, the department’s adjacency to the makerspace fosters a range of interdisciplinary educational opportunities, which support faculty and student aspirations and highlight their talents. The makerspace was envisioned by the team and college leaders as one large, approachable space with a zoned layout that welcomes first-time visitors and experienced makers equally.
The project’s $29 million budget was quite modest for a higher education STEM facility in the region, but collaboration ensured the high-performing center achieved design excellence, net zero energy, and status as a new portal into the campus’ basement level where the machine shops await.
Framework for Design Excellence measures
Was there a design charrette? Yes
Level of community engagement:
Inform: Potential stakeholders were informed about the project.
Consult: Stakeholders were provided with opportunities to provide input at pre-designed points in the process.
Involve: Stakeholders were involved throughout most of the process.
Collaborate: A partnership is formed with stakeholders to share in the decision-making process including development of alternatives and identification of the preferred solution.
Empower: Stakeholders were provided with opportunities to make decisions for the project.
Site area that supported vegetation (landscape or green roof) pre-development: 25%
Site area that supports vegetation post-development: 48%
Site area covered by native plants supporting native or migratory species and pollinators: 31%
Strategies used to promote Design for Ecosystems: Biodiversity
Is potable water used for irrigation? Yes
Is potable water used for cooling? No
Is grey/blackwater reused on-site? No
Is rainwater collected on-site? No
Stormwater managed on-site: 100%
2030 Commitment baseline EUI: 131.93 kBtu/sf/yr
Predicted net EUI including on-site renewables: 0 kBtu/sf/yr
Reduction from the benchmark: 100%
Is the project all-electric? No
Level of air filters installed: MERV 12-14
Was a “chemicals of concern” list used to inform material selection? Yes
Do greater than 90% of occupied spaces have a direct view to the outdoors? Yes
Were embodied carbon emissions estimated for this project? No
Estimated service life: 75 years
Floor area, if any, representing adapting existing buildings: 0%
Ability to survive without utility power: Partial back-up power
Risk assessment and resilience services provided: Hazard identification, Hazard mitigation strategies above code
Has a post-occupancy evaluation been conducted? No, but a POE will be conducted
Building performance transparency steps taken:
Present the design, outcomes, and/or lessons learned to the office.
Present the design, outcomes, and/or lessons learned to the profession.
Present the design, outcomes, and/or lessons learned to the public.
Project team & jury
Year of substantial project completion: 2021
Gross conditioned floor area: 37,000 sq. ft.
Architect: Steinberg Hart
Engineer - Civil: Kimley-Horn
Engineer - MEP: ACCO Engineered Systems
Engineer – Electrical: CSI Electrical Contractors, Inc.
Engineer - Structural: Brandow & Johnston
General Contractor: DPR Construction
Landscape Architect: LandLab
Fire Protection Consultant: Southwest Fire Protection Co.
Lori Cappucio, AIA (Chair), SmithGroup, Washington, DC
Omar Bailey, AIA, Shepley Finch, Phoenix
Vince Gonzales, AIA, Seattle Public Schools, Seattle
Kandis Larsen, AIA, Integrus + YGH, Spokane, Wash.
Sindu Meier, AIA, William Rawn Associates, Milton, Mass.
The Education Facility Design Awards recognize state-of-the-art education environments being developed in today's learning spaces.
Thirteen projects showcase the best in today's learning spaces.













