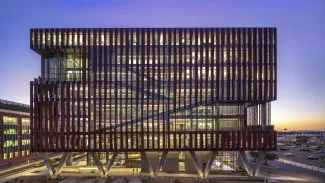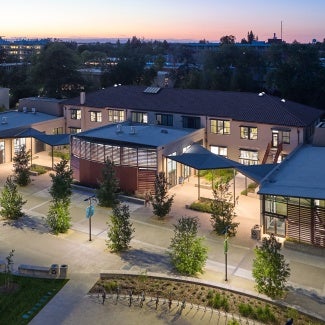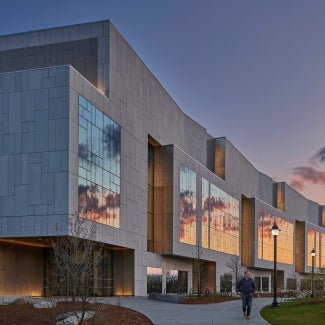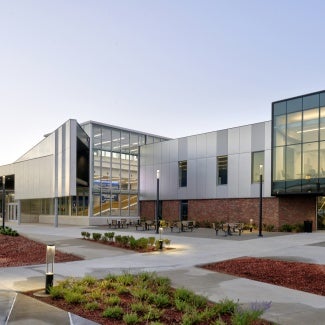Health Sciences Innovation Building
The award-winning education facility design of the Health Sciences Innovation Building at the University of Arizona reflects the multidisciplinary and technology-enabled modern evolution of the health care field.

Project highlights: Health Sciences Innovation Building
- Architecture firm: CO Architects, Swaim Associates
- Owner: University of Arizona
- Location: Tucson, Ariz.
- Category: Merit
- Project site: Previously developed
- Building program type(s): Education — college/university (campus-level)
As the health care industry continues to evolve into a multidisciplinary and technology-enabled field, silos around practice are being removed and care teams are transitioning to a more interprofessional model. The groundbreaking Health Sciences Innovation Building at the University of Arizona supports this evolution and a curriculum that eschews established norms to reflect modern health care delivery.
Across many campuses, the schools for nursing, pharmacy, medicine, and public health operate independently and remain nearly invisible to the broader university community and the outside world. This new facility unites these schools in order to advance interdisciplinary training and collegiality. The 230,000-square-foot building encourages public and private health professions, engineering, and information systems to participate in research endeavors that seek to improve health care outcomes throughout the state and well beyond.
To connect the LEED Gold-certified building with the wider campus’ masonry brick aesthetic, the team employed terracotta as a dynamic alternative that can be extruded and manipulated. Its form takes its cues from the native saguaro cactus in its shading, while the twisting facade shapes a dynamic interplay of light and shadow that lends a sense of movement.
Inside, a series of flexible and adaptable spaces promote wellness and engagement among the university’s diverse students, staff, faculty, and industry partners. The array of program spaces distributed across the building vary in scale but are linked by stairs that prompt activity and interaction. In addition, the stairs form a continuous path that winds through the building, surrounded by open lounges and study spaces on each floor.
To achieve the university’s desired level of flexibility, the team eliminated vertical building infrastructure from the nine-story steel-framed loft, establishing a 90-foot-wide, column-free space that spans the length of the building on all floors. Doing so created volume for the cutting-edge health sciences education environments that are augmented by technology-enriched, team-based learning spaces that suit interprofessional learning studios.
One such space is the building’s Simulation Deck, which reconceptualizes health care environments in a black box theater inspired by Hollywood sound stages. The space is the heart of the Arizona Simulation and Technology and Education Center, the most advanced simulation program in the country and an important training center for the military and other professionals.
Since opening, the Health Sciences Innovation Building has transformed health sciences through visibility and community accessibility. Its ground-floor forum space has been continuously occupied by members of the university community who attend lectures, performances, and other events.
Framework for Design Excellence measures
Was there a design charrette? Yes
Level of community engagement:
Collaborate: A partnership is formed with stakeholders to share in the decision-making process including development of alternatives and identification of the preferred solution.
Site area that supported vegetation (landscape or green roof) pre-development: 12%
Site area that supports vegetation post-development: 25%
Site area covered by native plants supporting native or migratory species and pollinators: 100%
Strategies used to promote Design for Ecosystems: Dark skies, Bird safety, Habitat conservation, Flora/fauna
Is potable water used for irrigation? No
Is potable water used for cooling? Yes
Is grey/blackwater reused on-site? No
Is rainwater collected on-site? No
Stormwater managed on-site: 0%
2030 Commitment baseline EUI: 120 kBtu/sf/yr
Predicted net EUI including on-site renewables: 106 kBtu/sf/yr
Reduction from the benchmark: 46%
Is the project all-electric? No
Level of air filters installed: MERV 9-11
Was a “chemicals of concern” list used to inform material selection? Yes
Do greater than 90% of occupied spaces have a direct view to the outdoors? No
Were embodied carbon emissions estimated for this project? Yes
Estimated service life: 100 years
Floor area, if any, representing adapting existing buildings: 0%
Ability to survive without utility power: Partial back-up power
Risk assessment and resilience services provided: Climate change risk
Has a post-occupancy evaluation been conducted? No, but a POE will be conducted.
Building performance transparency steps taken:
Present the design, outcomes, and/or lessons learned to the office.
Present the design, outcomes, and/or lessons learned to the profession.
Present the design, outcomes, and/or lessons learned to the public.
Publish lessons learned from design, construction, and/or occupancy.
Project team & jury
Year of substantial project completion: 2019
Gross conditioned floor area: 247,000 sq. ft.
Design Architect: CO Architects
Architect of Record: CO Architects
Associate Architect: Swaim Associates
Interior Designer: CO Architects
Engineer - MEP: Affiliated Engineers, Inc
Engineer - Structural: John A. Martin & Associates
Engineer - Civil: Environmental Engineering Consultants (EEC)
Landscape Architect: Wheat Design Group
Lighting: KGM Architectural Lighting
Acoustical: NV5
IT/AV/Security: NV5
Cost Estimator: Rider Levett Bucknall (RLB)
General Contractor: Kitchell
Lori Cappucio, AIA (Chair), SmithGroup, Washington, DC
Omar Bailey, AIA, Shepley Finch, Phoenix
Vince Gonzales, AIA, Seattle Public Schools, Seattle
Kandis Larsen, AIA, Integrus + YGH, Spokane, Wash.
Sindu Meier, AIA, William Rawn Associates, Milton, Mass.
The Education Facility Design Award recognize state-of-the-art education environments being developed in today's learning spaces.
Thirteen projects showcase the best in today's learning spaces.













