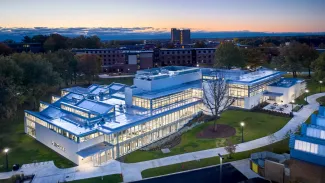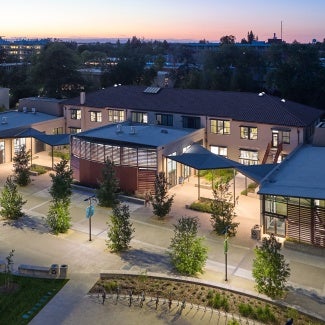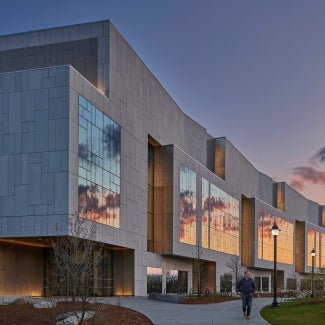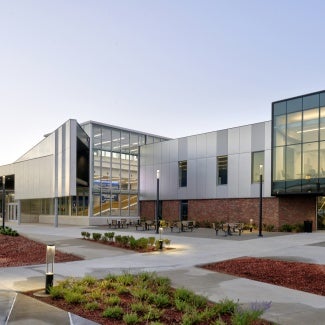Kent State University, Design Innovation Hub
The award-winning education facility design of the Design Innovation Hub at Kent State University creates a flexible, egalitarian environment for students to gather and advance the school’s legacy of creative exploration.

Project highlights: Kent State University, Design Innovation Hub
- Architecture firm: Bohlin Cywinski Jackson, Domokur Architects
- Owner: Kent State University
- Location: Kent, Ohio
- Category: Merit
- Project site: Previously developed
- Building program type(s): Education - college/university (campus-level)
In revitalizing Kent State University’s John Andrews-designed art building at the center of campus, this project shapes an egalitarian environment that gathers students, faculty, and experts from a wide range of disciplines under one roof. Supporting the university’s maker community in a light-filled and interconnected space, the Design Innovation Hub advances the school’s legacy of creative exploration while offering a flexible framework to accommodate its next generation of innovators.
The LEED Silver-certified hub occupies a 1970s-era building that housed the university’s School of Art until it departed its iconic home for a new facility in 2016. Given its central location, the original design for the building was ambitious in its muscular cellular geometry and expressive spirit, but many of the innovative materials used in its construction had stretched well beyond their useful lifespan. Rather than demolish and rebuild, the team worked closely with university stakeholders on an adaptive reuse strategy that embraces the character and interconnectedness of the original building and creates welcoming creative spaces through daylight and views.
The new hub realizes the university’s innovation initiative, which seeks to activate communication and problem-solving between disciplines. The 78,000-square-foot building houses labs, makerspaces, and tools in an ideal environment for students to exercise their ideas, whether their focus is on art, engineering, or computer science. It’s not uncommon to find a student studying fashion collaborating with an engineer on wearables, or art majors exploring technological solutions alongside a programmer.
Clad in cream-colored terracotta panels, the hub evokes the original building’s Kalwall panels while offering a more resilient and maintainable envelope. The team's use of glass throughout echoes the transparency of Andrews’ design while broadening views of the School of Art’s new building; the historic site of the May 4, 1970, incident; and other outdoor amenities. From the outside, the hub’s transparent nature offers glimpses of the bustle of activity and making within.
The project differs from a typical collegiate makerspace in that it also contains a significant dining hall that addresses the closure of several smaller and outdated dining facilities across the campus. The amenity draws students into the building, allowing them to create as they break bread together. By working with the existing building’s flow between floors across the gently sloping site, the team integrated new circulation paths and balanced the important separation between dining and studio spaces to shape a vital thoroughfare that hinges on interaction and exploration.
Framework for Design Excellence measures
Was there a design charrette? Yes
Level of community engagement:
Inform: Potential stakeholders were informed about the project.
Consult: Stakeholders were provided with opportunities to provide input at pre-designed points in the process.
Involve: Stakeholders were involved throughout most of the process. Collaborate: A partnership is formed with stakeholders to share in the decision-making process including development of alternatives and identification of the preferred solution.
Empower: Stakeholders were provided with opportunities to make decisions for the project.
Site area that supported vegetation (landscape or green roof) pre-development: 30%
Site area that supports vegetation post-development: 45%
Site area covered by native plants supporting native or migratory species and pollinators: 45%
Strategies used to promote Design for Ecosystems: Bird safety, Soil conservation, Habitat conservation, flora/fauna, Abatement of specific regional environmental concerns
Is potable water used for irrigation? No
Is potable water used for cooling? No
Is grey/blackwater reused on-site? No
Is rainwater collected on-site? No
Stormwater managed on-site: 30%
2030 Commitment baseline EUI: 209 kBtu/sf/yr
Predicted net EUI including on-site renewables: 159 kBtu/sf/yr
Reduction from the benchmark: 24%
Is the project all-electric? No
Level of air filters installed: MERV 12-14
Was a “chemicals of concern” list used to inform material selection? Yes
Do greater than 90% of occupied spaces have a direct view to the outdoors? Yes
Estimated service life: 50 years
Floor area, if any, representing adapting existing buildings: 87%
Ability to survive without utility power: Partial back-up power
Risk assessment and resilience services provided: Building vulnerability assessment
Estimated service life: 50 years
Floor area, if any, representing adapting existing buildings: 87%
Ability to survive without utility power: Partial back-up power
Risk assessment and resilience services provided: Building vulnerability assessment
Has a post-occupancy evaluation been conducted? No, but a POE will be conducted.
Building performance transparency steps taken:
Present the design, outcomes, and/or lessons learned to the office.
Present the design, outcomes, and/or lessons learned to the profession.
Present the design, outcomes, and/or lessons learned to the public,
Publish lessons learned from design, construction, and/or occupancy .
Project team & Jury
Year of substantial project completion: 2020
Gross conditioned floor area: 78,235 sq. ft.
Architect: Bohlin Cywinski Jackson
Associate Architect: Domokur Architects
General Contractor: Gilbane Building Company
Engineer - Civil: Resource International, Inc.
Engineer - MEP: Scheeser Buckley Mayfield
Engineer - Structural: Barber & Hoffman
Landscape AOR: Knight & Stolar
Landscape Design Architect: Nelson Byrd Woltz
Acoustic: Babich Acoustics
Lori Cappucio, AIA (Chair), SmithGroup, Washington, DC
Omar Bailey, AIA, Shepley Finch, Phoenix
Vince Gonzales, AIA, Seattle Public Schools, Seattle
Kandis Larsen, AIA, Integrus + YGH, Spokane, Wash.
Sindu Meier, AIA, William Rawn Associates, Milton, Mass.
The Education Facility Design Awards recognize state-of-the-art education environments being developed in today's learning spaces.
Thirteen projects showcase the best in today's learning spaces.













