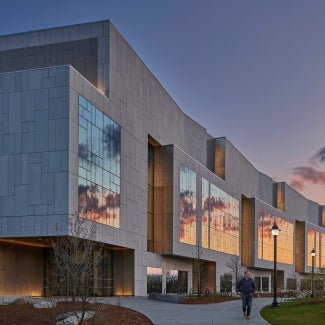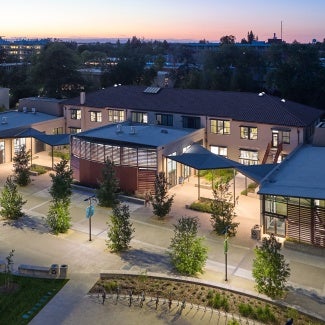Education Facility Design Award
Recognizing the best in today's learning spaces, explore the projects that won an the Education Facility Design Award 2024.
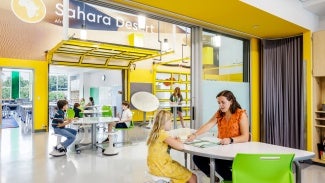
Education continues to evolve, and the projects from this year’s Education Facility Design Award program—presented by AIA and its Committee on Architecture for Education—showcase innovation across the entire learning continuum, displaying how architects are creating cutting-edge spaces that enhance modern pedagogy.
From early childhood facilities to higher education and throughout the learning continuum, architecture can be used to inspire learners, educators, administrators, and campus communities alike. This year’s nine Awards of Excellence and four Awards of Merit were vibrant examples of contemporary educational architecture.
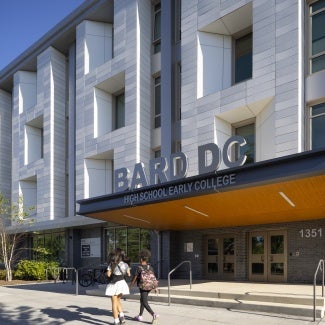
The award-winning design for Bard High School Early College in Washington, D.C. blends net zero energy and adaptive reuse strategies to create an innovative learning facility.
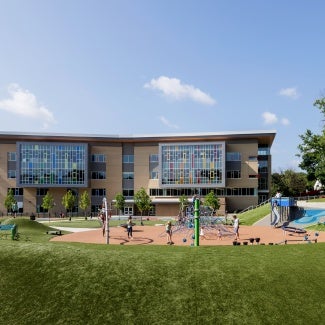
The award-winning design for Cardinal Elementary School in Arlington, Virginia shows how intentional community engagement can lead to a unique design that links old and new with the student at the
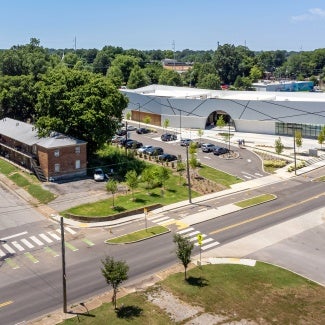
The award-winning design for Collage Dance in Memphis, Tennessee showcases the art of dance and encourages community engagement, while serving as a new cultural anchor in its neighborhood.
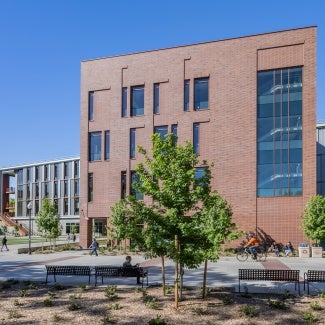
The award-winning design for Chico State University Natural Sciences Building in Chico, California encourages student engagement through its responsive design and ability to blend access to indoor and
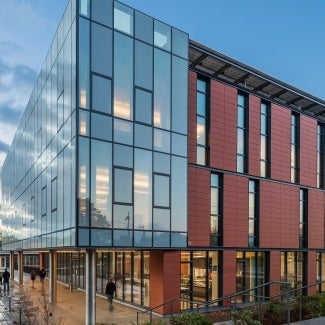
The award-winning design for Dartmouth College, Anonymous Hall in Hanover, New Hampshire transformed desolate existing structures into a vibrant hub for both student and faculty.
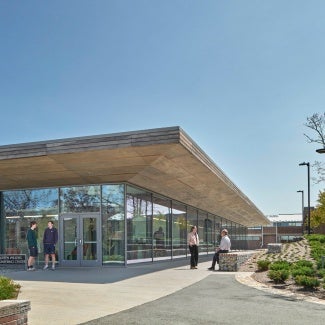
The award-winning design for Frank and Maureen Wilkens Science and Engineering Center in West Barnstable, Massachusetts illustrates that net zero building and aesthetically pleasing design can be
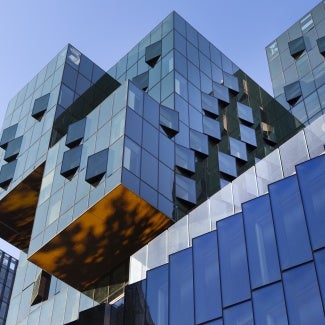
The award-winning design for John A. Paulson Center in New York offers a shift in design on its campus to a new focus and strategy that fosters community and engagement with the surrounding city.
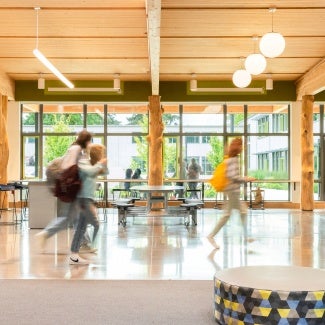
The award-winning design for Lakeridge Middle School in Lake Oswego, Oregon provides a student focused biophilic design to support and promote equity and sustainability.
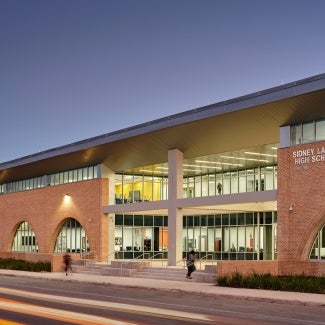
The award-winning design for Lanier High School Renovation in San Antonio, Texas reimagined a windowless box, bringing daylight to 100% of its spaces.
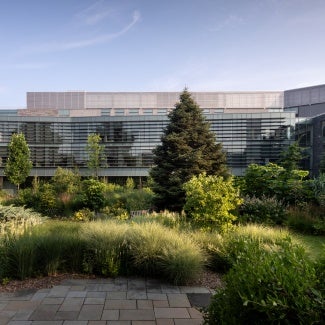
The award-winning design for Maxine Frank Singer Hall in Swarthmore, Pennsylvania brings together three departments to support interdisciplinary collaborations while also advancing Swarthmore College
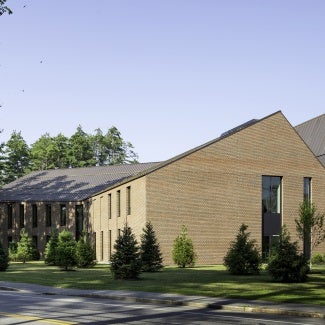
The award-winning design for Mills Hall and the Gibbons Center for Arctic Studies at Bowdoin College in Brunswick, Maine are the state's first commercially-scaled mass timber buildings.
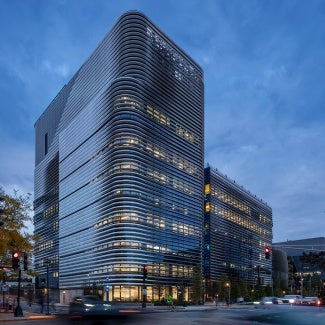
The award-winning design for Northeastern University EXP in Boston, Massachusetts embraces the importance of collaboration in research, providing spaces for casual and intentional engagement across
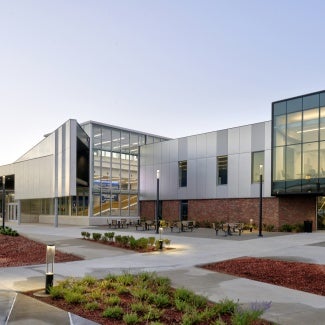
The award-winning design for Robert W. Plaster Manufacturing Center in Springfield, Missouri proves that through education, you not only provide a stronger future for the student, but also the

